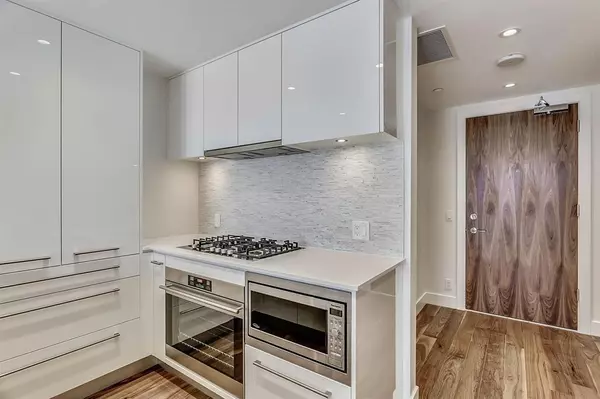For more information regarding the value of a property, please contact us for a free consultation.
1025 5 AVE SW #505 Calgary, AB T2P 1N4
Want to know what your home might be worth? Contact us for a FREE valuation!

Our team is ready to help you sell your home for the highest possible price ASAP
Key Details
Sold Price $346,000
Property Type Condo
Sub Type Apartment
Listing Status Sold
Purchase Type For Sale
Square Footage 593 sqft
Price per Sqft $583
Subdivision Downtown West End
MLS® Listing ID A2046665
Sold Date 05/23/23
Style Apartment
Bedrooms 1
Full Baths 1
Condo Fees $394/mo
Originating Board Calgary
Year Built 2017
Annual Tax Amount $1,919
Tax Year 2022
Property Description
Welcome to #505 in the Avenue, where north facing units do not come available that often, offering unobstructed views of the Bow River Valley, with easy access to Calgary’s trail network along the river. Privacy is big, with no other residential units between building and the bow river, with a park and fenced dog park right out the front door. Modern design, floor to ceiling windows and a great location make this a must see unit, featuring smooth gloss finish cabinets, a built in oven, gas cooktop, and cabinet faced fridge are just a few of the chic touches. The bedroom features floor to ceiling windows taking advantage of the awesome view. The building has a full service gym, concierge service and security, this condo is incredible. For more info and details, please click the links below.
Location
Province AB
County Calgary
Area Cal Zone Cc
Zoning DC
Direction N
Interior
Interior Features Closet Organizers, Low Flow Plumbing Fixtures, No Smoking Home, Open Floorplan, Stone Counters
Heating In Floor, Natural Gas
Cooling Central Air
Flooring Ceramic Tile, Hardwood
Appliance Built-In Oven, Dishwasher, Dryer, Gas Cooktop, Microwave, Range Hood, Refrigerator, Washer
Laundry In Unit
Exterior
Garage Parkade, Secured, See Remarks, Underground
Garage Description Parkade, Secured, See Remarks, Underground
Community Features Playground, Shopping Nearby, Sidewalks, Street Lights
Amenities Available Fitness Center
Roof Type Membrane
Porch Balcony(s)
Parking Type Parkade, Secured, See Remarks, Underground
Exposure N
Total Parking Spaces 1
Building
Story 24
Foundation Poured Concrete
Architectural Style Apartment
Level or Stories Single Level Unit
Structure Type Concrete
Others
HOA Fee Include Common Area Maintenance,Gas,Heat,Insurance,Interior Maintenance,Maintenance Grounds,Professional Management,Reserve Fund Contributions,Security,Security Personnel,Sewer,Snow Removal,Trash,Water
Restrictions None Known
Ownership Private
Pets Description Restrictions
Read Less
GET MORE INFORMATION





