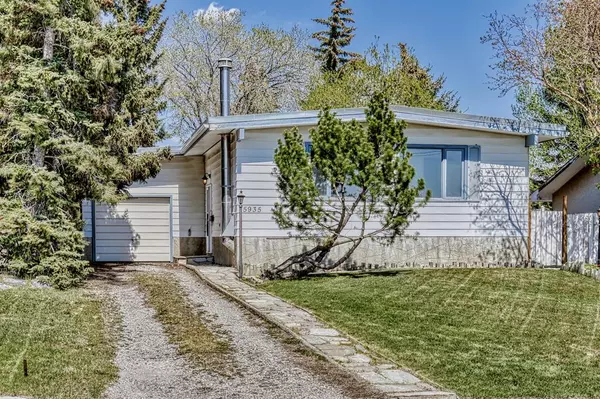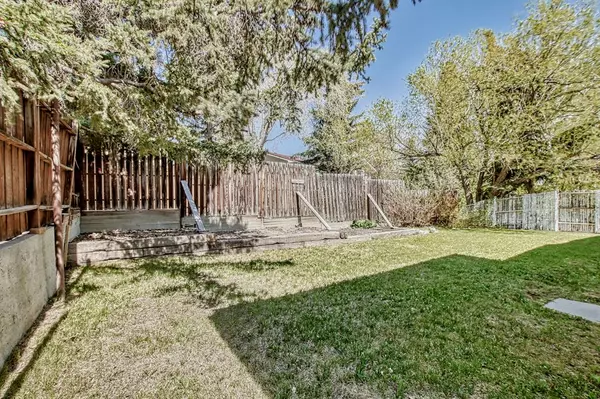For more information regarding the value of a property, please contact us for a free consultation.
5935 Dalhousie DR NW Calgary, AB T3A 1T3
Want to know what your home might be worth? Contact us for a FREE valuation!

Our team is ready to help you sell your home for the highest possible price ASAP
Key Details
Sold Price $565,000
Property Type Single Family Home
Sub Type Detached
Listing Status Sold
Purchase Type For Sale
Square Footage 1,147 sqft
Price per Sqft $492
Subdivision Dalhousie
MLS® Listing ID A2048747
Sold Date 05/23/23
Style Bungalow
Bedrooms 4
Full Baths 1
Half Baths 2
Originating Board Calgary
Year Built 1972
Annual Tax Amount $3,267
Tax Year 2022
Lot Size 6,092 Sqft
Acres 0.14
Property Description
Ready to take on a renovation? This home has been owned for close to three decades and is ready for the next family to enjoy. Over 2000 sq/ft of developed space. An idea 4-bedroom home with almost as many bathrooms. The living and dining room have views of the Dalhousie Football Fields. This home in original conditions means the options are limitless. The primary bedroom will fit a king bed and your dressers. The recreation room in the basement is a entertainer's haven, gas assist fireplace and wet bar are a bonus to bring the days of basement enjoyment back. There is a 4th bedroom in the basement, perfect for out-of-town guests or that growing teenager. Plenty of storage makes this home idea for families with a busy lifestyle.
The backyard is perfect for whatever activity defines your lifestyle. Don't forget the continuous pathway system right out your back gate. Easy access to the 53 st. LRT Station, shopping and Earls. A quick jaunt to GYMVT for a game of squash or tennis if that's your stick. Either way, this home's location and size wins the day.
Location
Province AB
County Calgary
Area Cal Zone Nw
Zoning R-C1
Direction S
Rooms
Other Rooms 1
Basement Finished, Full
Interior
Interior Features Bar, No Smoking Home, Storage
Heating Forced Air
Cooling None
Flooring Carpet, Linoleum
Fireplaces Number 1
Fireplaces Type Basement, Gas Log
Appliance Dishwasher, Electric Range, Refrigerator, Washer/Dryer
Laundry In Basement
Exterior
Parking Features Single Garage Attached
Garage Spaces 1.0
Garage Description Single Garage Attached
Fence Fenced
Community Features Playground, Schools Nearby, Sidewalks, Street Lights, Walking/Bike Paths
Roof Type Tar/Gravel
Porch Patio
Lot Frontage 52.99
Total Parking Spaces 3
Building
Lot Description Back Yard, Backs on to Park/Green Space, Front Yard
Foundation Poured Concrete
Architectural Style Bungalow
Level or Stories One
Structure Type Mixed,Stucco
Others
Restrictions None Known
Tax ID 76867342
Ownership Private
Read Less




