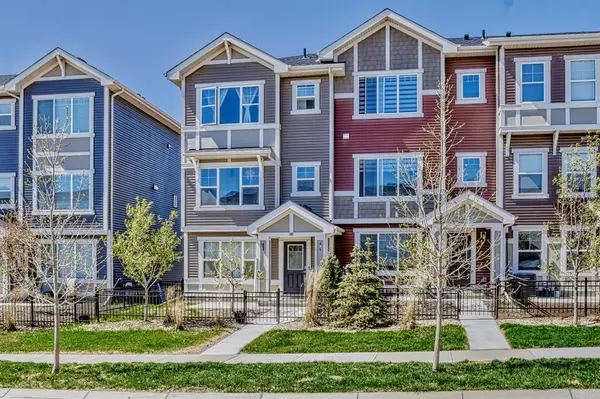For more information regarding the value of a property, please contact us for a free consultation.
181 Sundown RD Cochrane, AB T4C 2M5
Want to know what your home might be worth? Contact us for a FREE valuation!

Our team is ready to help you sell your home for the highest possible price ASAP
Key Details
Sold Price $445,000
Property Type Townhouse
Sub Type Row/Townhouse
Listing Status Sold
Purchase Type For Sale
Square Footage 1,563 sqft
Price per Sqft $284
Subdivision Sunset Ridge
MLS® Listing ID A2050449
Sold Date 05/22/23
Style 3 Storey
Bedrooms 4
Full Baths 2
Half Baths 1
HOA Fees $10/ann
HOA Y/N 1
Originating Board Calgary
Year Built 2017
Annual Tax Amount $2,579
Tax Year 2022
Lot Size 2,667 Sqft
Acres 0.06
Property Description
Very beautiful 4 bedroom end unit townhome that is established in the charming community of Sunset Ridge! NO CONDO FEES! Triple Car Attached garage! This 4 Bed home offers a living space abundant in natural light and an open concept floor plan that welcomes a great flow between rooms. The kitchen and dining are ample in size great for hosting and family eats and is complimented by the balcony for anyone to enjoy the fresh summer air and weather. The upper floor envelopes well maintained rooms considerable in size and is completed with modern inspired baths. There are plenty of amenities close by such as parks, playgrounds, schools, shopping, walking paths and shares easy access to the mountains and main roads into Calgary. Come visit today!
Location
Province AB
County Rocky View County
Zoning R-MD
Direction E
Rooms
Basement None
Interior
Interior Features Breakfast Bar, Kitchen Island, Pantry
Heating Forced Air, Natural Gas
Cooling None
Flooring Carpet, Laminate
Appliance Dishwasher, Gas Stove, Range Hood, Refrigerator, Washer/Dryer
Laundry Upper Level
Exterior
Garage Triple Garage Attached
Garage Spaces 3.0
Garage Description Triple Garage Attached
Fence Fenced
Community Features Park, Playground, Schools Nearby, Shopping Nearby, Sidewalks, Street Lights
Amenities Available Park, Playground
Roof Type Asphalt Shingle
Porch Deck
Lot Frontage 25.0
Parking Type Triple Garage Attached
Exposure E
Total Parking Spaces 5
Building
Lot Description Few Trees, Low Maintenance Landscape
Foundation Poured Concrete
Architectural Style 3 Storey
Level or Stories Three Or More
Structure Type Composite Siding,Vinyl Siding,Wood Frame
Others
Restrictions None Known
Tax ID 75859307
Ownership Private
Read Less
GET MORE INFORMATION





