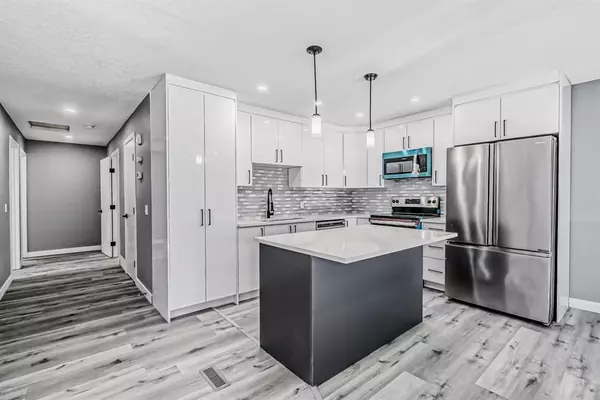For more information regarding the value of a property, please contact us for a free consultation.
6236 26 AVE NE Calgary, AB t1y3v1
Want to know what your home might be worth? Contact us for a FREE valuation!

Our team is ready to help you sell your home for the highest possible price ASAP
Key Details
Sold Price $555,000
Property Type Single Family Home
Sub Type Detached
Listing Status Sold
Purchase Type For Sale
Square Footage 1,125 sqft
Price per Sqft $493
Subdivision Pineridge
MLS® Listing ID A2046478
Sold Date 05/22/23
Style Bungalow
Bedrooms 5
Full Baths 3
Originating Board Calgary
Year Built 1978
Annual Tax Amount $2,460
Tax Year 2022
Lot Size 5,672 Sqft
Acres 0.13
Property Description
Turn key Detach House with over 2000 sqft of developed living space located that offers 5 Bedrooms, 3 full Bathrooms. Extensively Renovated Bungalow sitting on 52 Foot Lot has 3 Cars Parking Pad - Over 100K spend into Renos that includes New Custom Kitchen Cabinets, Quartz Countertops, Knockdown Ceiling (no popcorn), New Stainless Steel appliances, New Berkley Doors & Trims, New Luxury Waterproof Vinyl flooring throughout ( no carpet) , modern tile work in all three washrooms & 2 Kitchens, Updated Vinyl Windows, Led Pot Lights, New PEX Plumbing, Bathtubs, sinks, toilets & Lot more. | Live Up & Rent Down . Open Concept main level is ideal for entertaining with an inviting Living room and dining spaces, a culinary adventure awaits in the large kitchen with quartz counter tops, and brand-new stainless steel appliances. The main floor features 3 bedrooms, 2 full baths and main floor laundry! The lower level is fully finished with an illegal basement suite featuring a separate entrance, 2 additional bedrooms with egress windows, kitchen, Livingroom, a 4 piece bath, separate laundry and a ton of space for entertaining (and would also make a great mortgage helper). This gorgeously updated home is in an unbeatable location, within walking distance to transit, all levels of schools, Village Square Leisure Centre, Calgary Public Library, shops, restaurants and just a quick drive to Sundridge Mall and the C-Train station. Shingles were replaces in 2016, high efficient furnace & hot water tank was replaced in the last 4 years.
Location
Province AB
County Calgary
Area Cal Zone Ne
Zoning R-1
Direction S
Rooms
Basement Separate/Exterior Entry, Full, Suite
Interior
Interior Features Granite Counters, Kitchen Island, Open Floorplan, Pantry, Recreation Facilities, Separate Entrance
Heating Forced Air
Cooling None
Flooring Vinyl Plank
Appliance Dishwasher, Electric Stove, Refrigerator, Washer/Dryer Stacked
Laundry Main Level
Exterior
Garage Off Street, Parking Pad
Garage Description Off Street, Parking Pad
Fence Fenced
Community Features Playground, Schools Nearby, Shopping Nearby
Roof Type Asphalt Shingle
Porch Rear Porch
Lot Frontage 52.99
Parking Type Off Street, Parking Pad
Total Parking Spaces 4
Building
Lot Description Back Yard
Foundation Poured Concrete
Architectural Style Bungalow
Level or Stories One
Structure Type Wood Frame
Others
Restrictions None Known
Tax ID 76414467
Ownership REALTOR®/Seller; Realtor Has Interest
Read Less
GET MORE INFORMATION





