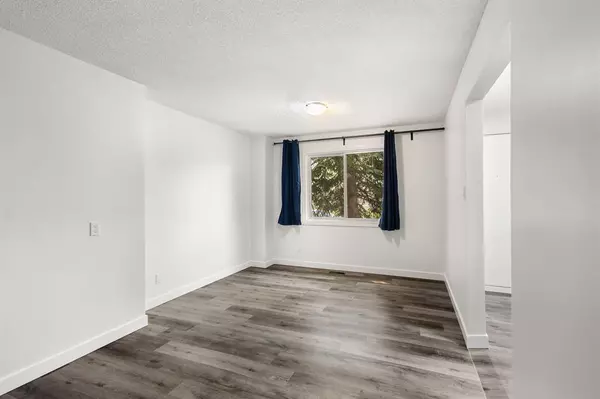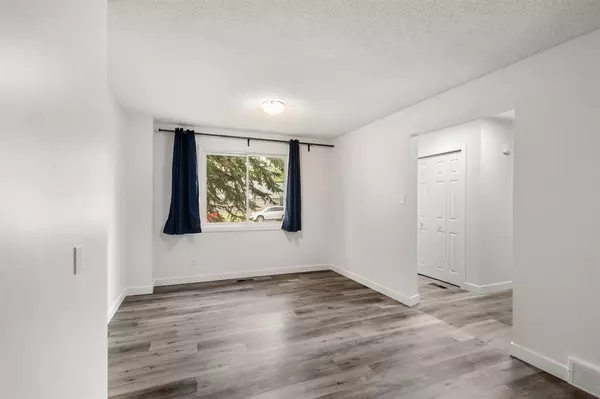For more information regarding the value of a property, please contact us for a free consultation.
4936 Dalton DR NW #89 Calgary, AB T3A 2E4
Want to know what your home might be worth? Contact us for a FREE valuation!

Our team is ready to help you sell your home for the highest possible price ASAP
Key Details
Sold Price $330,000
Property Type Townhouse
Sub Type Row/Townhouse
Listing Status Sold
Purchase Type For Sale
Square Footage 916 sqft
Price per Sqft $360
Subdivision Dalhousie
MLS® Listing ID A2050394
Sold Date 05/21/23
Style 2 Storey
Bedrooms 3
Full Baths 1
Condo Fees $322
Originating Board Calgary
Year Built 1977
Annual Tax Amount $1,623
Tax Year 2022
Lot Size 5.320 Acres
Acres 5.32
Property Description
Discover this charming 4 Bedroom townhome in a prime location in Dalhousie, which is near schools, transportation, grocery stores, and popular areas like Shaganappi and Crowchild. With separate suites, it appeals to investors, first-time buyers, small families, and those looking to downsize. Enjoy a private fenced front yard, a spacious kitchen with ample storage, and a bright dining area. Upstairs, find three comfortable bedrooms and a 4-piece bath, while the main floor offers a bedroom that can be converted into a living space. The fully finished basement features a big living area. Schedule your viewing today and embrace comfortable living in a home that meets all your needs.
Location
Province AB
County Calgary
Area Cal Zone Nw
Zoning M-H1 d225
Direction SW
Rooms
Basement Finished, Full
Interior
Interior Features See Remarks
Heating Forced Air, Natural Gas
Cooling None
Flooring Tile, Vinyl
Appliance Electric Range, Range Hood, Refrigerator, Washer/Dryer
Laundry In Basement
Exterior
Parking Features Assigned, Parkade, Stall
Garage Description Assigned, Parkade, Stall
Fence Fenced
Community Features Other, Playground, Schools Nearby
Amenities Available None
Roof Type Asphalt Shingle
Porch Other
Lot Frontage 524.96
Exposure SW
Total Parking Spaces 1
Building
Lot Description See Remarks
Foundation Poured Concrete
Architectural Style 2 Storey
Level or Stories Two
Structure Type Wood Frame
Others
HOA Fee Include Common Area Maintenance,Insurance,Professional Management,Snow Removal
Restrictions Board Approval
Ownership Private
Pets Allowed Call
Read Less




