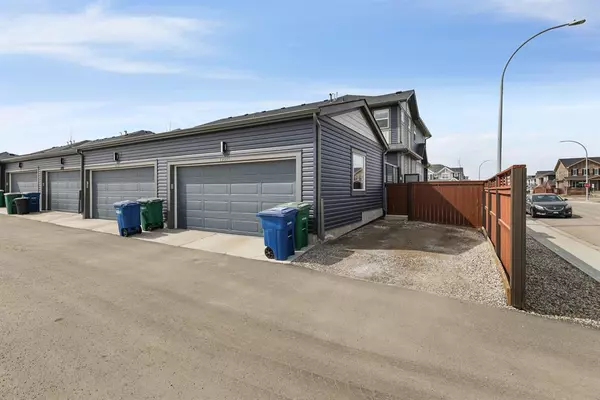For more information regarding the value of a property, please contact us for a free consultation.
1201 Midpark LN SW Airdrie, AB T4B 4V7
Want to know what your home might be worth? Contact us for a FREE valuation!

Our team is ready to help you sell your home for the highest possible price ASAP
Key Details
Sold Price $510,000
Property Type Townhouse
Sub Type Row/Townhouse
Listing Status Sold
Purchase Type For Sale
Square Footage 1,330 sqft
Price per Sqft $383
Subdivision Midtown
MLS® Listing ID A2043294
Sold Date 05/19/23
Style 2 Storey
Bedrooms 4
Full Baths 3
Half Baths 1
Originating Board Calgary
Year Built 2019
Annual Tax Amount $2,517
Tax Year 2022
Lot Size 3,312 Sqft
Acres 0.08
Property Description
Welcome to this FULLY FINISHED 4 bed/ 3.5 bath end unit home with NO CONDO FEES that shows 10/10, has a DOUBLE GARAGE plus an additional 3rd parking stall beside the garage, is move-in ready and rocks an amazing location in the heart of SW Airdrie near grocery stores, walking paths, bike paths and the Midtown pond at your fingertips! The main level kitchen/dining room shows great with pristine hardwood floors, quartz countertops/island, a large pantry, stainless steel appliances including an upgraded gas range, modern tile backsplash and has an OPEN CONCEPT layout connecting to the backyard, half bathroom and living room. The upper level has a well laid out primary bedroom retreat that hosts a 3 piece ensuite bathroom and a walk-in closet. The spacious 2nd and 3rd bedrooms are conveniently located next to the 2nd full bathroom which is adjacent to the upstairs laundry room. The fully finished and FULLY PERMITTED basement greets you with a family room, a good size 4th bedroom with a walk-in closet, another full bathroom and a strategically developed furnace room that offers great storage. This home offers a meticulously maintained and oversized yard compared to its neighbours on the row with an additional side yard being an end unit. This is a well designed home with a double garage + an additional parking spot beside the garage for a 3rd vehicle or RV PARKING that must be viewed to fully appreciate!
Location
Province AB
County Airdrie
Zoning DC-43
Direction W
Rooms
Basement Finished, Full
Interior
Interior Features Kitchen Island, No Smoking Home, Open Floorplan, Pantry, Quartz Counters, See Remarks, Storage, Walk-In Closet(s)
Heating Forced Air, Natural Gas
Cooling None
Flooring Carpet, Hardwood
Appliance Dishwasher, Garage Control(s), Gas Stove, Microwave Hood Fan, Refrigerator, Washer/Dryer, Window Coverings
Laundry Upper Level
Exterior
Garage Additional Parking, Double Garage Detached
Garage Spaces 2.0
Garage Description Additional Parking, Double Garage Detached
Fence Fenced
Community Features Park, Playground, Schools Nearby, Shopping Nearby, Sidewalks, Street Lights, Walking/Bike Paths
Amenities Available None
Roof Type Asphalt Shingle
Porch Front Porch, Patio
Lot Frontage 9.67
Parking Type Additional Parking, Double Garage Detached
Exposure W
Total Parking Spaces 3
Building
Lot Description Back Yard, Corner Lot
Foundation Poured Concrete
Architectural Style 2 Storey
Level or Stories Two
Structure Type Stone,Vinyl Siding,Wood Frame
Others
Restrictions Airspace Restriction,Utility Right Of Way
Tax ID 78812014
Ownership Private
Read Less
GET MORE INFORMATION





