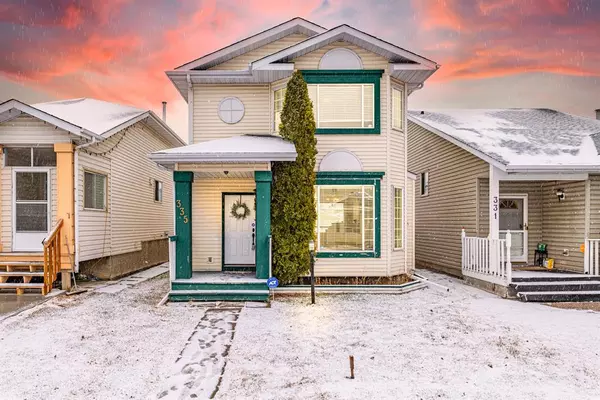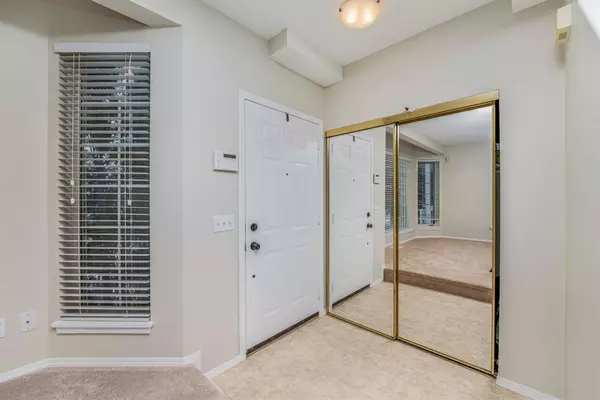For more information regarding the value of a property, please contact us for a free consultation.
335 Costa Mesa Close NE Calgary, AB T1Y 6X1
Want to know what your home might be worth? Contact us for a FREE valuation!

Our team is ready to help you sell your home for the highest possible price ASAP
Key Details
Sold Price $457,500
Property Type Single Family Home
Sub Type Detached
Listing Status Sold
Purchase Type For Sale
Square Footage 1,244 sqft
Price per Sqft $367
Subdivision Monterey Park
MLS® Listing ID A2042944
Sold Date 05/19/23
Style 2 Storey
Bedrooms 3
Full Baths 2
Half Baths 1
Originating Board Calgary
Year Built 1992
Annual Tax Amount $2,477
Tax Year 2022
Lot Size 2,970 Sqft
Acres 0.07
Property Description
Welcome to 335 Costa Mesa Close NE! This home offers amazing value for the new buyer. A great fit for a young professional, small family, or empty nester. The home has brand new carpet, fresh modern paint (all trims, doors, and walls). As you enter the main floor it has a large living/ dining room, bay window, upgraded lighting and newer blinds. The kitchen is light and bright with white cabinets, stainless appliances, laminate countertops, and vinyl flooring. Upstairs you will find the spacious primary bedroom with his/her closets, a 4-piece ensuite bath and large windows. The two bedrooms are a nice size and will share the 4-piece bathroom w/ modern paint, vinyl flooring and lighting. The lower level is waiting for your ideas, it is currently drywalled and requires a ceiling and flooring. The backyard is fully fenced, it has a back deck which would be a nice space to enjoy summer BBQs and quality time with your family. Park your vehicles in the double garage with room to store your extra belongings. The location is great, it is walking distance to two parks and a short drive to local amenities. Major renovations include new flooring and paint in 2023, new knockdown ceiling throughout in 2019 and new house & garage roof in 2016.
Location
Province AB
County Calgary
Area Cal Zone Ne
Zoning R-C2
Direction W
Rooms
Basement Full, Partially Finished
Interior
Interior Features Walk-In Closet(s)
Heating Forced Air
Cooling None
Flooring Carpet, Linoleum, Vinyl
Appliance Dishwasher, Dryer, Electric Stove, Garage Control(s), Microwave Hood Fan, Refrigerator, Washer, Window Coverings
Laundry In Basement
Exterior
Garage Double Garage Detached
Garage Spaces 2.0
Garage Description Double Garage Detached
Fence Fenced
Community Features Playground, Schools Nearby, Sidewalks, Street Lights
Roof Type Asphalt Shingle
Porch Deck, Patio
Lot Frontage 28.05
Parking Type Double Garage Detached
Total Parking Spaces 2
Building
Lot Description Back Lane
Foundation Poured Concrete
Architectural Style 2 Storey
Level or Stories Two
Structure Type Vinyl Siding,Wood Frame
Others
Restrictions None Known
Tax ID 76329842
Ownership Private
Read Less
GET MORE INFORMATION





