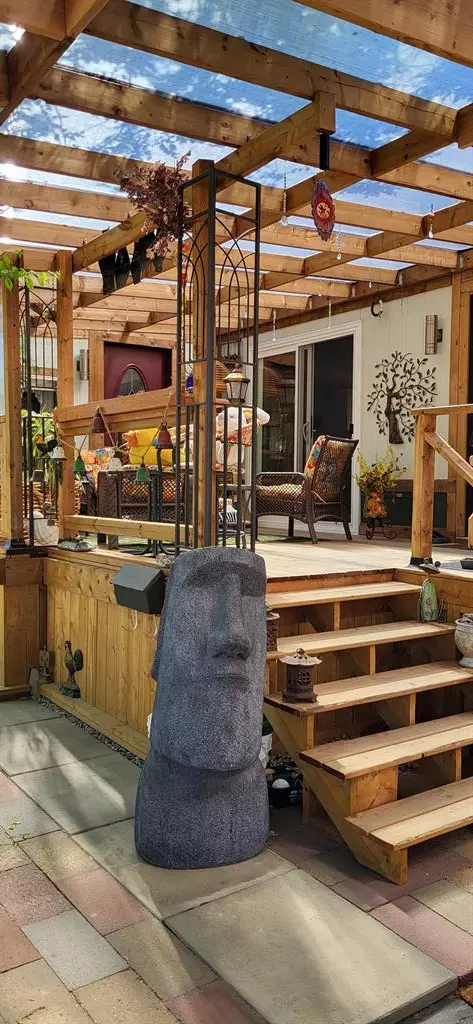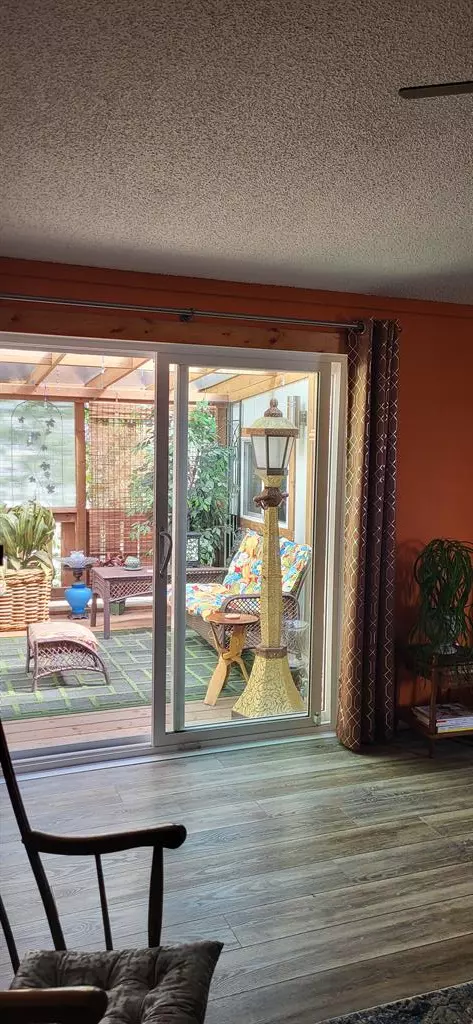For more information regarding the value of a property, please contact us for a free consultation.
350 Burroughs CIR NE Calgary, AB T1Y 6K3
Want to know what your home might be worth? Contact us for a FREE valuation!

Our team is ready to help you sell your home for the highest possible price ASAP
Key Details
Sold Price $182,000
Property Type Mobile Home
Sub Type Mobile
Listing Status Sold
Purchase Type For Sale
Square Footage 1,480 sqft
Price per Sqft $122
Subdivision Monterey Park
MLS® Listing ID A2048667
Sold Date 05/19/23
Style Single Wide Mobile Home
Bedrooms 1
Full Baths 1
Half Baths 1
Originating Board Calgary
Year Built 1988
Annual Tax Amount $654
Tax Year 2020
Property Description
Lovely, renovated 3 bedroom mobile home in the adult (16+) community of Parkridge Estates. This well cared for mobile home has a large addition with a family room and an office. There is a large, double carport which leads to a beautifully decorated covered deck with breakfast bar. As you enter the home, the spacious open concept living area has a big living room and well planned kitchen. At the end of the home is a large primary bedroom currently being used as a library. It has a freshly updated ensuite with large soaker tub and new vanity with vessel sink. At the other end of the home are two more bedrooms and a half bath. It would be easy to add a walk in shower as the plumbing and drains are in place. Parkridges Estates is an active community with lots of activities. Two pets allowed per home, dogs must be less than 15" tall at the shoulder.
Location
Province AB
County Calgary
Area Cal Zone Ne
Interior
Interior Features Built-in Features, Vaulted Ceiling(s)
Heating Central, Natural Gas
Flooring Laminate, Vinyl Plank
Fireplaces Number 1
Fireplaces Type Electric, Family Room
Appliance Dishwasher, Electric Stove, Microwave Hood Fan, Refrigerator, Washer/Dryer
Laundry Laundry Room
Exterior
Garage Asphalt, Attached Carport
Garage Description Asphalt, Attached Carport
Fence None
Community Features Park, Schools Nearby, Shopping Nearby, Walking/Bike Paths
Roof Type Asphalt Shingle
Porch Awning(s), Deck
Parking Type Asphalt, Attached Carport
Total Parking Spaces 2
Building
Foundation Piling(s)
Architectural Style Single Wide Mobile Home
Level or Stories One
Structure Type Composite Siding,Wood Frame
Others
Restrictions Adult Living,Landlord Approval,Pet Restrictions or Board approval Required
Ownership Private
Read Less
GET MORE INFORMATION





