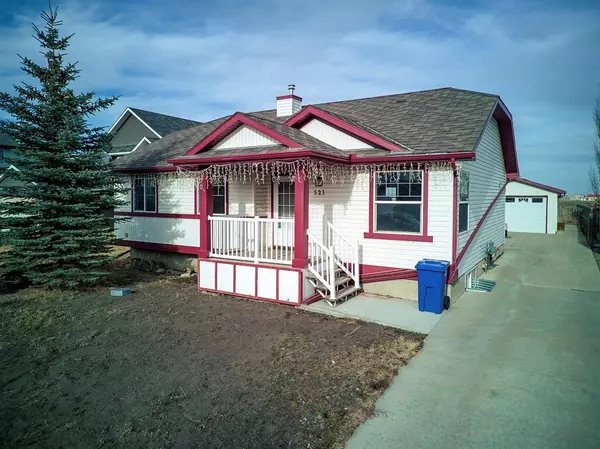For more information regarding the value of a property, please contact us for a free consultation.
521 Railway AVE NE Langdon, AB T0J 1X1
Want to know what your home might be worth? Contact us for a FREE valuation!

Our team is ready to help you sell your home for the highest possible price ASAP
Key Details
Sold Price $440,000
Property Type Single Family Home
Sub Type Detached
Listing Status Sold
Purchase Type For Sale
Square Footage 1,232 sqft
Price per Sqft $357
Subdivision Hanson Park
MLS® Listing ID A2043901
Sold Date 05/19/23
Style Bungalow
Bedrooms 4
Full Baths 2
Half Baths 2
Originating Board Calgary
Year Built 2004
Annual Tax Amount $1,942
Tax Year 2022
Lot Size 0.270 Acres
Acres 0.27
Property Description
Dog-owner’s paradise! Located in Langdon, this large bungalow offers country living at an affordable price. Enjoy the security and friendliness that only small-town living can offer. Vaulted ceilings highlight this large open concept freshly-pained bungalow. The one-of-a-kind kitchen was professionally designed with influences from Europe, featuring both flare and functionality. A generous sized primary bedroom, complete with ensuite, and two additional bedrooms round off the main floor of this fantastic bungalow. Basement development has been started with an office, bedroom, and large rec room. The basement is completed with two additional bedrooms (one is currently being used as a dog grooming room), a half bathroom, and a wood shop. The 506 Square foot tandem garage is great for keeping the vehicles warm or working on them! Finally, this property has a massive yard, a huge dog run, and boasts natural turf. Bonus: This property backs on to undeveloped land. Don’t miss this bountiful bow-wow of an opportunity!
Location
Province AB
County Rocky View County
Zoning DC-97
Direction W
Rooms
Basement Finished, Full
Interior
Interior Features Vaulted Ceiling(s), Vinyl Windows, Walk-In Closet(s)
Heating Forced Air, Natural Gas
Cooling None
Flooring Carpet, Linoleum, Vinyl
Appliance Dishwasher, Dryer, Electric Stove, Range Hood, Refrigerator, Washer
Laundry In Basement
Exterior
Garage Single Garage Detached
Garage Spaces 2.0
Garage Description Single Garage Detached
Fence Fenced
Community Features Park, Playground, Schools Nearby, Shopping Nearby, Street Lights
Roof Type Asphalt Shingle
Porch Balcony(s), Deck
Lot Frontage 57.68
Parking Type Single Garage Detached
Exposure W
Total Parking Spaces 4
Building
Lot Description Back Yard, Backs on to Park/Green Space, Dog Run Fenced In, Lawn, No Neighbours Behind, Level
Foundation Poured Concrete
Architectural Style Bungalow
Level or Stories One
Structure Type Vinyl Siding
Others
Restrictions None Known
Tax ID 76898937
Ownership Private
Read Less
GET MORE INFORMATION





