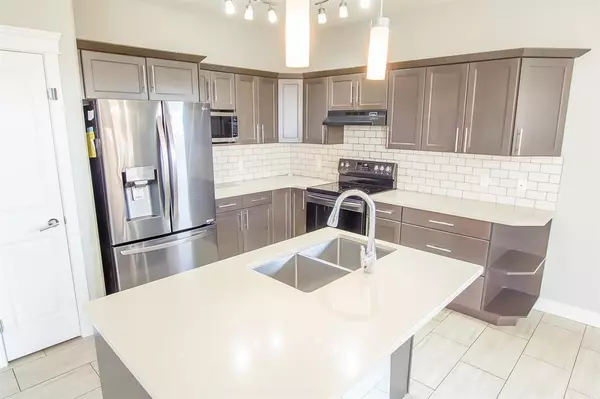For more information regarding the value of a property, please contact us for a free consultation.
10609 113 ST Grande Prairie, AB T8V 6A7
Want to know what your home might be worth? Contact us for a FREE valuation!

Our team is ready to help you sell your home for the highest possible price ASAP
Key Details
Sold Price $415,000
Property Type Single Family Home
Sub Type Detached
Listing Status Sold
Purchase Type For Sale
Square Footage 1,654 sqft
Price per Sqft $250
Subdivision Westgate
MLS® Listing ID A2038171
Sold Date 05/19/23
Style 2 Storey
Bedrooms 5
Full Baths 3
Half Baths 1
Originating Board Grande Prairie
Year Built 2016
Annual Tax Amount $4,653
Tax Year 2022
Lot Size 4,329 Sqft
Acres 0.1
Property Description
This stunning two-story home in the sought-after Westgate area is now available! Conveniently located near shopping, dining, entertainment, walking trails, and the Grande Prairie Regional Hospital, this home boasts 5 bedrooms and 3.5 bathrooms. The spacious living room features a cozy fireplace, while the upper floor boasts a large family/bonus room. The kitchen is a chef's dream, with stone countertops, black stainless steel appliances, and a breakfast bar on the island. The home has no rear neighbors, providing ample green space, and is just a short walk to a nearby park. Additionally, the interior has been freshly painted from top to bottom, giving the home a fresh and modern feel. Don't wait - call Your REALTOR® of Choice today to schedule a viewing!
Location
Province AB
County Grande Prairie
Zoning LDR
Direction W
Rooms
Basement Finished, Full
Interior
Interior Features Bookcases, Kitchen Island, No Animal Home, No Smoking Home, Pantry
Heating Forced Air, Natural Gas
Cooling None
Flooring Carpet, Laminate, Tile, Vinyl
Fireplaces Number 1
Fireplaces Type Gas
Appliance Dishwasher, Dryer, Electric Stove, Microwave, Range Hood, Refrigerator, Washer
Laundry In Basement
Exterior
Garage Double Garage Attached
Garage Spaces 2.0
Garage Description Double Garage Attached
Fence Fenced
Community Features Park, Shopping Nearby, Sidewalks, Street Lights
Roof Type Asphalt Shingle
Porch Deck
Lot Frontage 44.0
Parking Type Double Garage Attached
Total Parking Spaces 4
Building
Lot Description City Lot, Lawn, No Neighbours Behind, Landscaped, Street Lighting
Foundation Poured Concrete
Architectural Style 2 Storey
Level or Stories Two
Structure Type Vinyl Siding
Others
Restrictions None Known
Tax ID 75885701
Ownership Private
Read Less
GET MORE INFORMATION





