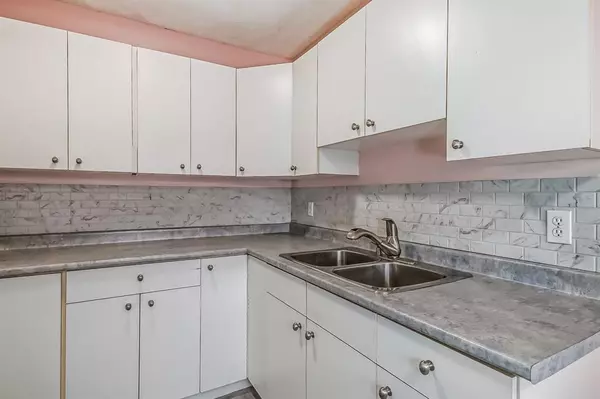For more information regarding the value of a property, please contact us for a free consultation.
600 Allen ST SE #610 Airdrie, AB T4B 1J8
Want to know what your home might be worth? Contact us for a FREE valuation!

Our team is ready to help you sell your home for the highest possible price ASAP
Key Details
Sold Price $255,500
Property Type Townhouse
Sub Type Row/Townhouse
Listing Status Sold
Purchase Type For Sale
Square Footage 1,010 sqft
Price per Sqft $252
Subdivision Old Town
MLS® Listing ID A2047491
Sold Date 05/19/23
Style 2 Storey
Bedrooms 3
Full Baths 2
Condo Fees $374
Originating Board Calgary
Year Built 1980
Annual Tax Amount $1,337
Tax Year 2022
Lot Size 3,422 Sqft
Acres 0.08
Property Description
Incredible value! This updated townhouse in Airdrie has everything you need and want for a great price. It's perfect for first-time buyers or investors. There's nothing to do but move in and enjoy. The white kitchen has loads of cabinets, new countertops, light fixtures, and vinyl flooring. Hardwood flooring can be found throughout the rest of the main floor. The bathrooms have been updated with newer flooring and fresh paint. Upstairs, you'll find three spacious bedrooms and the main bathroom. The fully finished basement has new carpet and a three-piece bathroom. The basement rec room can be used for media, fitness, a kids' playroom, or a guest bedroom. The big west-facing yard backs onto a green space, and out front, there are two parking stalls. This is a must-see property - book a viewing today!
Location
Province AB
County Airdrie
Zoning R2-T
Direction SE
Rooms
Basement Finished, Full
Interior
Interior Features No Animal Home, No Smoking Home
Heating Forced Air
Cooling None
Flooring Carpet, Hardwood, Vinyl
Appliance Dryer, Electric Stove, Range Hood, Refrigerator, Washer, Window Coverings
Laundry In Basement
Exterior
Garage Stall
Garage Description Stall
Fence Fenced
Community Features Park, Playground, Schools Nearby, Shopping Nearby, Tennis Court(s), Walking/Bike Paths
Amenities Available Visitor Parking
Roof Type Asphalt Shingle
Porch Deck, Patio
Parking Type Stall
Exposure SE
Total Parking Spaces 2
Building
Lot Description Back Yard, Lawn, No Neighbours Behind, Landscaped
Foundation Poured Concrete
Architectural Style 2 Storey
Level or Stories Two
Structure Type Vinyl Siding
Others
HOA Fee Include Common Area Maintenance,Insurance,Maintenance Grounds,Parking,Professional Management,Reserve Fund Contributions,Snow Removal,Trash
Restrictions Pet Restrictions or Board approval Required
Tax ID 78802918
Ownership Private
Pets Description Restrictions
Read Less
GET MORE INFORMATION





