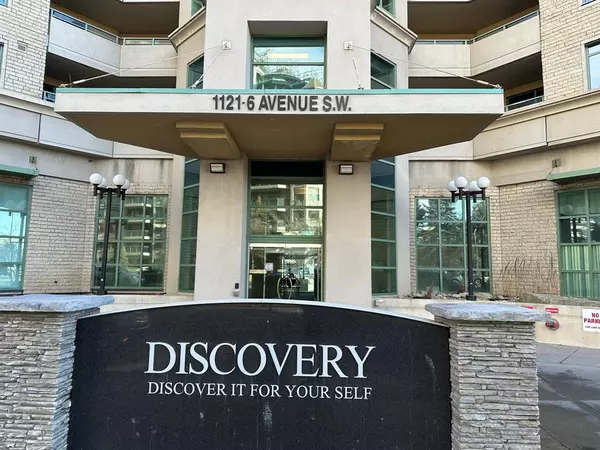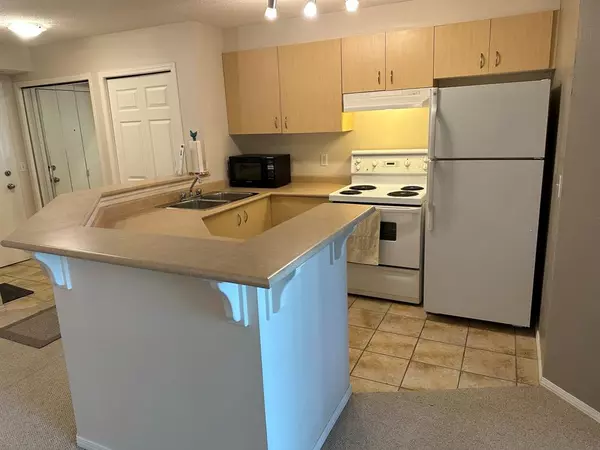For more information regarding the value of a property, please contact us for a free consultation.
1121 6 AVE SW #502 Calgary, AB T2P5J4
Want to know what your home might be worth? Contact us for a FREE valuation!

Our team is ready to help you sell your home for the highest possible price ASAP
Key Details
Sold Price $232,000
Property Type Condo
Sub Type Apartment
Listing Status Sold
Purchase Type For Sale
Square Footage 614 sqft
Price per Sqft $377
Subdivision Downtown West End
MLS® Listing ID A2039209
Sold Date 05/18/23
Style High-Rise (5+)
Bedrooms 1
Full Baths 1
Condo Fees $486/mo
Originating Board Calgary
Year Built 2003
Annual Tax Amount $1,140
Tax Year 2022
Property Description
IMMEDIATE POSSESSION AVAILABLE!!! This stunning one-bedroom condominium is located on the 5th floor of a 17-story building in West Downtown. With excellent lighting and breathtaking views of the Bow River, this one bedroom with dining and separate kitchen, ample storage in the unit and a nice 4pc bath, is perfect for those who enjoy a serene and scenic lifestyle. The apartment features a spacious living room with large windows, which allow plenty of natural light to enter the space. The bedroom is also generously sized and offers a comfortable and cozy space to relax in. This property has great amenities including a huge fitness room on the 3rd floor, party rooms and games rooms on main level. A bonus outdoor gazebo and sitting area is located on the 4th floor. Titled parking space underground, C-Train Station right near the back entrance to your new home.
The condo is conveniently located close to all amenities, including shops, restaurants, and cafes, making it the perfect location for those who enjoy a vibrant city lifestyle. Additionally, the building is just steps away from several parks and the river walkway, providing ample opportunities for outdoor recreation and relaxation.
Location
Province AB
County Calgary
Area Cal Zone Cc
Zoning DC (pre 1P2007)
Direction N
Interior
Interior Features No Animal Home, No Smoking Home, See Remarks, Storage
Heating Baseboard, Boiler
Cooling None
Flooring Carpet, Ceramic Tile
Appliance Dishwasher, Electric Stove, Garburator, Microwave, Refrigerator, See Remarks, Washer/Dryer Stacked, Window Coverings
Laundry In Unit
Exterior
Garage Parkade
Garage Description Parkade
Community Features None
Amenities Available Fitness Center, Gazebo, Party Room, Recreation Room, Roof Deck, Secured Parking, Visitor Parking
Roof Type Tar/Gravel
Porch Deck
Parking Type Parkade
Exposure NW
Total Parking Spaces 1
Building
Story 17
Foundation Poured Concrete
Architectural Style High-Rise (5+)
Level or Stories Single Level Unit
Structure Type Concrete
Others
HOA Fee Include Amenities of HOA/Condo,Common Area Maintenance,Insurance,Interior Maintenance,Maintenance Grounds,Parking,Professional Management,Reserve Fund Contributions,Sewer,Snow Removal,Trash,Water
Restrictions None Known
Ownership Private
Pets Description Restrictions
Read Less
GET MORE INFORMATION





