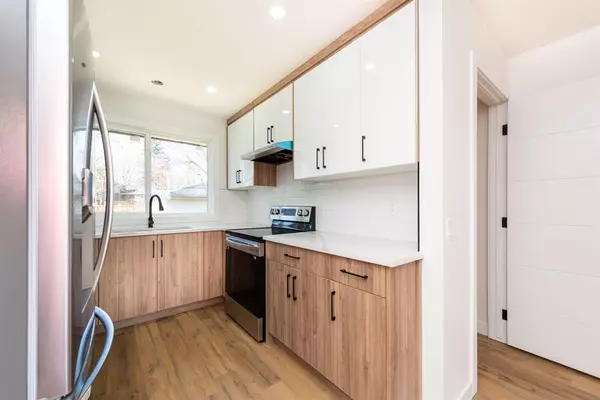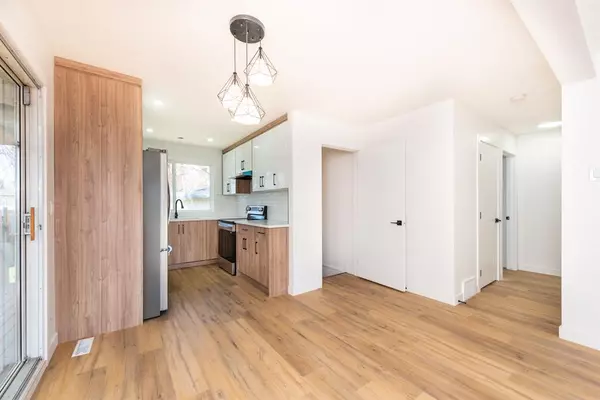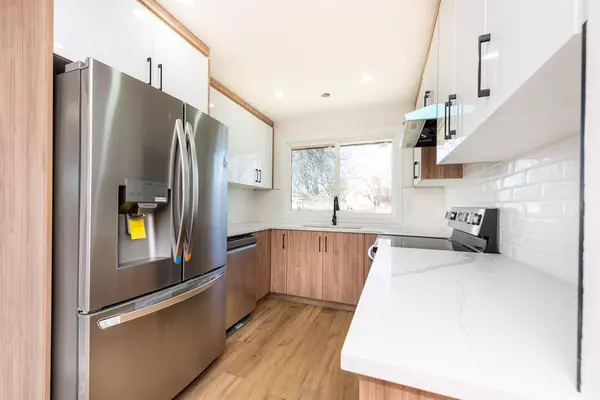For more information regarding the value of a property, please contact us for a free consultation.
152 Pinetree RD NE Calgary, AB T1Y 1K2
Want to know what your home might be worth? Contact us for a FREE valuation!

Our team is ready to help you sell your home for the highest possible price ASAP
Key Details
Sold Price $546,000
Property Type Single Family Home
Sub Type Detached
Listing Status Sold
Purchase Type For Sale
Square Footage 1,072 sqft
Price per Sqft $509
Subdivision Pineridge
MLS® Listing ID A2044532
Sold Date 05/18/23
Style Bungalow
Bedrooms 5
Full Baths 2
Half Baths 1
Originating Board Calgary
Year Built 1975
Annual Tax Amount $2,470
Tax Year 2022
Lot Size 5,715 Sqft
Acres 0.13
Property Description
|| EXTENSIVELY RENOVATED | ILLEGAL BASEMENT SUITE | LIVE UP RENT DOWN | MAJOR UPGRADES | UNBEATABLE LOCATION | OVERSIZED DOUBLE DETACHED GARAGE || Located on a quiet street, we welcome you to the EXTENSIVELY RENOVATED home at 152 Pinetree Road NE. Offering over 2000+ SqFt of living space. This Home offers a BRAND NEW look to compliment our favourite OPEN CONCEPT home. This home includes 5 Bedrooms and 2.5 Washrooms. The main floor features one Master Bedroom with a beautiful 2 Pc Washroom. Luxury Vinyl Plank throughout the main floor. Luxurious finishes include an updated kitchen in both main floor and the basement. Plenty of space for you and your family to enjoy the natural light coming through new vinyl windows in the living room. As you go down the stairs to the basement you are welcomed with a large living area. The illegal basement suite features 2 Bedrooms, 1 Full Washroom, and separate Laundry along with a LARGE updated kitchen. The Bedrooms both have new Egress Windows with Aluminum wells. Newer High Efficiency furnace. The massive backyard is perfect for get togethers with friends and family. Offering a large porch on the side of the home. The Double Detached Garage is not just a normal garage, it is an OVERSIZED 24 x 24 heated garage with two parking spots and lots of storage area. The community of Pineridge offers several schools at walking distance. The location is unbeatable, offering short distance to neighbourhood shopping. DO NOT MISS OUT ON THIS OPPORTUNITY TO OWN YOUR NEW HOME! Call your favourite Realtor today!
Location
Province AB
County Calgary
Area Cal Zone Ne
Zoning R-C1
Direction SE
Rooms
Basement Separate/Exterior Entry, Finished, Full
Interior
Interior Features Beamed Ceilings, Chandelier, No Smoking Home, Open Floorplan, Quartz Counters, Separate Entrance, Storage, Vinyl Windows, Walk-In Closet(s)
Heating Forced Air
Cooling None
Flooring Carpet, Tile, Vinyl Plank
Appliance Dishwasher, Electric Range, Refrigerator, Washer/Dryer
Laundry Lower Level, Main Level
Exterior
Garage Alley Access, Double Garage Detached, Garage Faces Rear, Insulated, Off Street, On Street, Oversized
Garage Spaces 2.0
Garage Description Alley Access, Double Garage Detached, Garage Faces Rear, Insulated, Off Street, On Street, Oversized
Fence Fenced
Community Features None
Roof Type Asphalt Shingle
Porch Deck, Rear Porch
Lot Frontage 52.0
Parking Type Alley Access, Double Garage Detached, Garage Faces Rear, Insulated, Off Street, On Street, Oversized
Exposure SE
Total Parking Spaces 2
Building
Lot Description Back Lane, Back Yard, City Lot, Few Trees, Lawn
Foundation Poured Concrete
Architectural Style Bungalow
Level or Stories One
Structure Type Concrete,Post & Beam,Stone,Vinyl Siding
Others
Restrictions None Known
Tax ID 76783390
Ownership Private
Read Less
GET MORE INFORMATION





