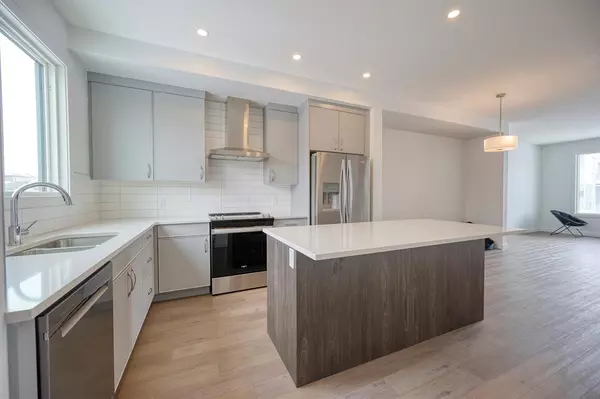For more information regarding the value of a property, please contact us for a free consultation.
78 Belvedere AVE SE Calgary, AB T2A7G5
Want to know what your home might be worth? Contact us for a FREE valuation!

Our team is ready to help you sell your home for the highest possible price ASAP
Key Details
Sold Price $499,000
Property Type Townhouse
Sub Type Row/Townhouse
Listing Status Sold
Purchase Type For Sale
Square Footage 1,312 sqft
Price per Sqft $380
Subdivision Belvedere
MLS® Listing ID A2045223
Sold Date 05/17/23
Style 2 Storey
Bedrooms 3
Full Baths 2
Half Baths 1
Originating Board Calgary
Year Built 2021
Annual Tax Amount $843
Tax Year 2022
Lot Size 2,228 Sqft
Acres 0.05
Property Description
This is a STUNNING and MODERN home located in the desirable Belvedere neighbourhood. The house is in EXCELLENT condition and move-in ready. The main floor has an OPEN CONCEPT layout, which is perfect for entertaining guests. The chef-inspired kitchen is SPACIOUS and features STAINLESS STEELE appliances, QUARTZ countertops, an ISLAND, and a dining area. The patio door leads to a lovely FENCED backyard, ideal for outdoor activities.
The living room is also SPACIOUS and provides plenty of natural light, making the room BRIGHT and CHEERY. The upper level consists of three bedrooms, including a Master retreat with a FULL ENSUITE bathroom. There is also another full bathroom and TOP-FLOOR laundry for added convenience.
The basement is unfinished, providing ample space for you to customize and create your dream living space. The property also features a DOUBLE DETACHED GARAGE, which is perfect for storing your vehicles and other belongings.
This home's location is excellent, as it is STEPS AWAY from parks, restaurants, shopping, and other amenities. This house offers EXCEPTIONAL value, and you do not want to miss out on the opportunity to own this incredible home.
Location
Province AB
County Calgary
Zoning R-Gm
Direction S
Rooms
Basement Full, Unfinished
Interior
Interior Features Closet Organizers, Kitchen Island, No Animal Home, No Smoking Home, Vinyl Windows
Heating Forced Air
Cooling None
Flooring Carpet, Tile, Vinyl
Appliance Dishwasher, Range Hood, Refrigerator, Stove(s)
Laundry Upper Level
Exterior
Garage Alley Access, Double Garage Detached, Garage Faces Rear
Garage Spaces 2.0
Garage Description Alley Access, Double Garage Detached, Garage Faces Rear
Fence Fenced
Community Features None
Roof Type Asphalt Shingle
Porch Deck
Lot Frontage 19.0
Parking Type Alley Access, Double Garage Detached, Garage Faces Rear
Exposure S
Total Parking Spaces 2
Building
Lot Description Back Lane, Rectangular Lot
Foundation Poured Concrete
Architectural Style 2 Storey
Level or Stories Two
Structure Type Concrete,Stone,Vinyl Siding,Wood Frame
Others
Restrictions None Known
Tax ID 76461527
Ownership Private
Read Less
GET MORE INFORMATION





