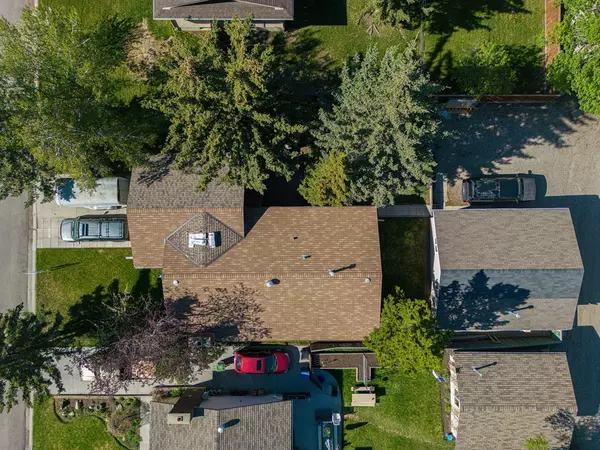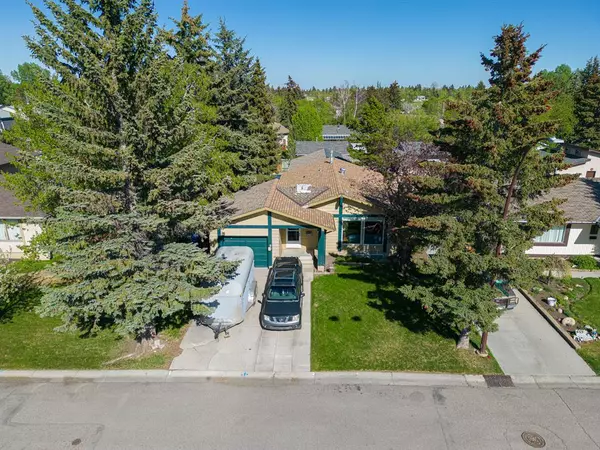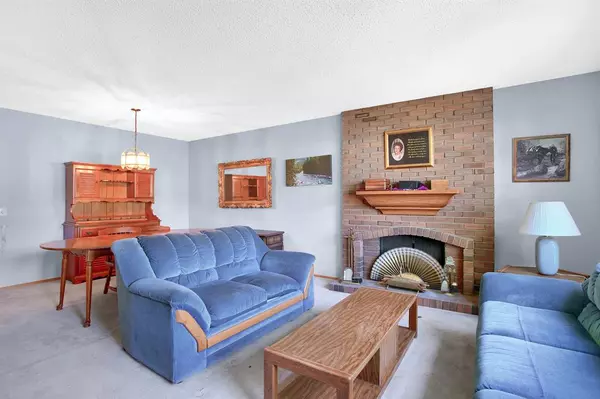For more information regarding the value of a property, please contact us for a free consultation.
459 Brookmere CRES SW Calgary, AB T3M 0J8
Want to know what your home might be worth? Contact us for a FREE valuation!

Our team is ready to help you sell your home for the highest possible price ASAP
Key Details
Sold Price $565,000
Property Type Single Family Home
Sub Type Detached
Listing Status Sold
Purchase Type For Sale
Square Footage 1,215 sqft
Price per Sqft $465
Subdivision Braeside
MLS® Listing ID A2048875
Sold Date 05/17/23
Style Bungalow
Bedrooms 5
Full Baths 2
Half Baths 1
Originating Board Calgary
Year Built 1976
Annual Tax Amount $3,417
Tax Year 2022
Lot Size 7,717 Sqft
Acres 0.18
Property Description
This is the perfect handyman special that you've been waiting for. Situated on a 7,500 sq.ft lot, this large bungalow features almost 2,100 sq.ft of living space, multiple garages and an illegally suited basement. The main level has 3 bedrooms including a large primary bedroom with a half bath ensuite. The large living space has oversized west facing windows adjacent to the kitchen which has ample storage space. The main level also has its own laundry unit.
The basement suite features a separate entrance that allows for extra privacy. The suite has two large bedrooms, open living room, laundry and well equipped kitchen.
The yard has plenty of space for parking an RV or multiple vehicles + a large oversized garage that features a single bay with two office spaces/separate rooms. The home also features a single oversized attached garage with large front driveway and is located on a very quiet street in the heart of Braeside. You are steps away from multiple schools, parks, Southland Leisure Centre, shops and amenities and public transportation.
Whether you are looking for a mortgage helper or a renovation project, this amazing property has huge upside and potential.
Location
Province AB
County Calgary
Area Cal Zone S
Zoning R-C1
Direction W
Rooms
Basement Separate/Exterior Entry, Finished, Full, Suite
Interior
Interior Features Built-in Features, See Remarks
Heating Forced Air
Cooling None
Flooring Carpet, Tile
Fireplaces Number 1
Fireplaces Type Wood Burning
Appliance Window Coverings
Laundry Lower Level, Main Level, See Remarks
Exterior
Garage Double Garage Detached, RV Access/Parking, See Remarks, Single Garage Attached
Garage Spaces 2.0
Garage Description Double Garage Detached, RV Access/Parking, See Remarks, Single Garage Attached
Fence Partial
Community Features Park, Playground, Schools Nearby, Shopping Nearby
Roof Type Asphalt Shingle
Porch Patio
Lot Frontage 62.96
Parking Type Double Garage Detached, RV Access/Parking, See Remarks, Single Garage Attached
Total Parking Spaces 4
Building
Lot Description Back Lane, Back Yard, See Remarks
Foundation Poured Concrete
Architectural Style Bungalow
Level or Stories One
Structure Type Vinyl Siding,Wood Frame,Wood Siding
Others
Restrictions None Known
Tax ID 76578866
Ownership Private
Read Less
GET MORE INFORMATION





