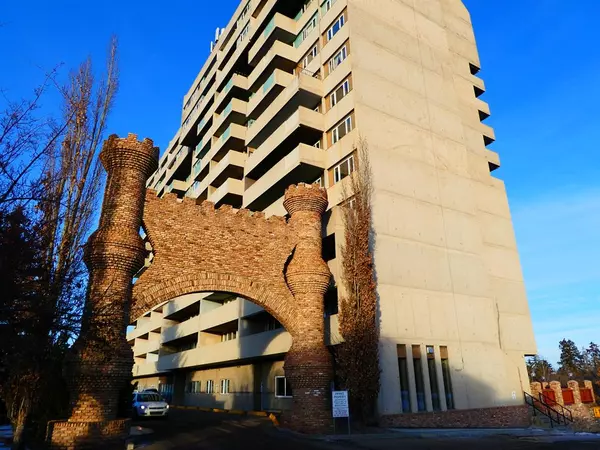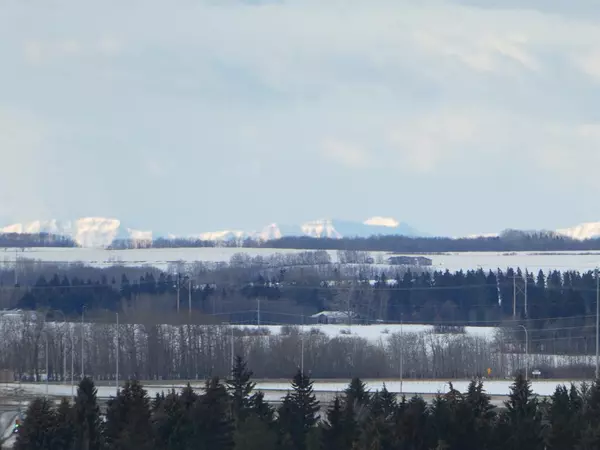For more information regarding the value of a property, please contact us for a free consultation.
4902 37 ST #1405 Red Deer, AB T4N 6M9
Want to know what your home might be worth? Contact us for a FREE valuation!

Our team is ready to help you sell your home for the highest possible price ASAP
Key Details
Sold Price $160,000
Property Type Condo
Sub Type Apartment
Listing Status Sold
Purchase Type For Sale
Square Footage 693 sqft
Price per Sqft $230
Subdivision South Hill
MLS® Listing ID A2020232
Sold Date 05/17/23
Style High-Rise (5+)
Bedrooms 1
Full Baths 1
Condo Fees $354/mo
Originating Board Central Alberta
Year Built 1979
Annual Tax Amount $1,543
Tax Year 2022
Property Description
TOTALLY UNIQUE CONDO - FROM YOUR BALCONY A BEAUTIFUL 14TH FLOOR VIEW OF THE CITY AND EVEN THE MOUNTAINS ON A CLEAR DAY.- GORGEOUS DECORATING - TOTALLY OPEN PLAN - ALL BEAUTIFUL FURNISHINGS INCLUDING ANTIQUES AND LOVELY ARTWORK ARE INCLUDED. Hardwood Flooring, Modern Well Equipped Kitchen, Classy Dining Area, Light, Bright and Spacious Living Room and a Special Nook With Glass Table and Chairs Providing Another Wonderful City View. A Very Nicely Maintained Building With On-Site Management. Concrete Construction Makes For Extra Quiet. Amenities Include Elevator Service, Indoor Pool, Fitness room, Large Social Room, Professional Management, Heat, Electricity, Common Area Maintenance, Assigned Parking, Storage, Water, Sewer and All With an Incredible Low Condo Fee of $354.00. Location Close to Restaurants, Shopping, City Walking Trails, Red Deer Regional Hospital and Minutes from Red Deer College Polytechnic. Come and Discover! Vacant and Quick Possession is Possible.
Location
Province AB
County Red Deer
Zoning R3
Direction W
Interior
Interior Features Bookcases, Breakfast Bar, Built-in Features, Ceiling Fan(s), Vinyl Windows
Heating Baseboard, Hot Water, Natural Gas
Cooling Central Air
Flooring Wood
Appliance Dishwasher, Refrigerator, Stove(s), Window Coverings
Laundry Common Area, Laundry Room
Exterior
Garage Assigned, Off Street, Stall
Garage Description Assigned, Off Street, Stall
Community Features Park, Playground, Schools Nearby, Shopping Nearby
Amenities Available Elevator(s), Fitness Center, Indoor Pool, Laundry, Recreation Room, Trash, Visitor Parking
Roof Type None
Porch Balcony(s)
Parking Type Assigned, Off Street, Stall
Exposure W
Total Parking Spaces 1
Building
Story 15
Architectural Style High-Rise (5+)
Level or Stories Single Level Unit
Structure Type Concrete
Others
HOA Fee Include Caretaker,Common Area Maintenance,Electricity,Heat,Insurance,Maintenance Grounds,Professional Management,Reserve Fund Contributions,Residential Manager,Sewer,Trash,Water
Restrictions Adult Living,Pet Restrictions or Board approval Required
Tax ID 75177946
Ownership Private
Pets Description Restrictions, Call
Read Less
GET MORE INFORMATION





