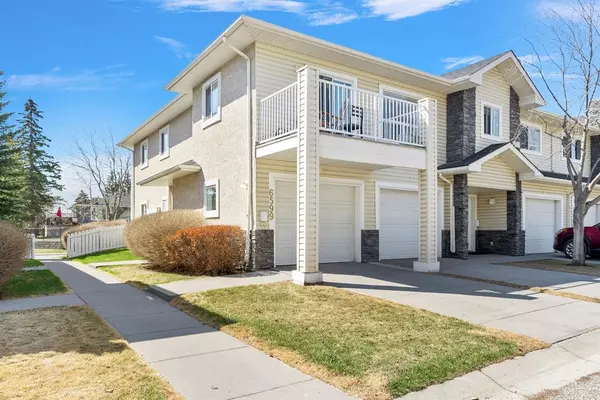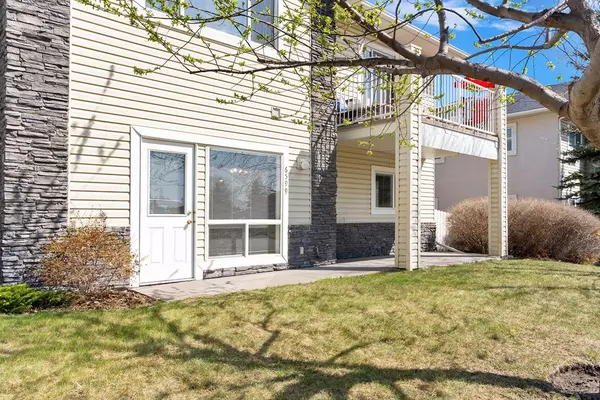For more information regarding the value of a property, please contact us for a free consultation.
6599 Pinecliff GRV NE Calgary, AB T1Y 7K8
Want to know what your home might be worth? Contact us for a FREE valuation!

Our team is ready to help you sell your home for the highest possible price ASAP
Key Details
Sold Price $290,000
Property Type Townhouse
Sub Type Row/Townhouse
Listing Status Sold
Purchase Type For Sale
Square Footage 937 sqft
Price per Sqft $309
Subdivision Pineridge
MLS® Listing ID A2044605
Sold Date 05/17/23
Style 2 Storey
Bedrooms 2
Full Baths 2
Condo Fees $306
Originating Board Calgary
Year Built 2003
Annual Tax Amount $1,401
Tax Year 2022
Property Description
Pride of Ownership in Pineridge! Be only the 2nd owner in this beautiful and well cared for bottom-level townhome, complete with Attached Garage to escape the chill & snow of the winter, and a stones throw from Highway 1! Gorgeous In-Floor heated Hardwood, with carpet in the bedrooms for that extra level of coziness in this quiet area of Pineridge, even has street access to make it easy for guests to find & visit. Gas hookups on the Patio for a BBQ, and living room for a Fireplace, with lots of NATURAL light make this townhome a great find for anyone, investors and families alike! Vacant and easy to show, call your favourite agent today!
Location
Province AB
County Calgary
Area Cal Zone Ne
Zoning M-CG d44
Direction N
Rooms
Basement None
Interior
Interior Features Central Vacuum, See Remarks, Walk-In Closet(s)
Heating In Floor, Natural Gas
Cooling None
Flooring Carpet, Hardwood, Linoleum
Appliance Electric Stove, Garage Control(s), Garburator, Microwave, Refrigerator, Window Coverings
Laundry In Unit, See Remarks
Exterior
Garage Driveway, Garage Faces Front, Single Garage Attached
Garage Spaces 1.0
Garage Description Driveway, Garage Faces Front, Single Garage Attached
Fence None
Community Features Other, Park, Shopping Nearby, Sidewalks
Amenities Available None
Roof Type Asphalt Shingle
Accessibility Accessible Full Bath
Porch Awning(s), Patio, See Remarks
Parking Type Driveway, Garage Faces Front, Single Garage Attached
Exposure N
Total Parking Spaces 2
Building
Lot Description Corner Lot, Low Maintenance Landscape, Private
Foundation Poured Concrete
Architectural Style 2 Storey
Level or Stories Two
Structure Type Stucco,Vinyl Siding,Wood Frame
Others
HOA Fee Include Common Area Maintenance,Insurance,Maintenance Grounds,Professional Management,Reserve Fund Contributions,Snow Removal,Trash
Restrictions Pet Restrictions or Board approval Required
Tax ID 76621310
Ownership Private
Pets Description Restrictions
Read Less
GET MORE INFORMATION





