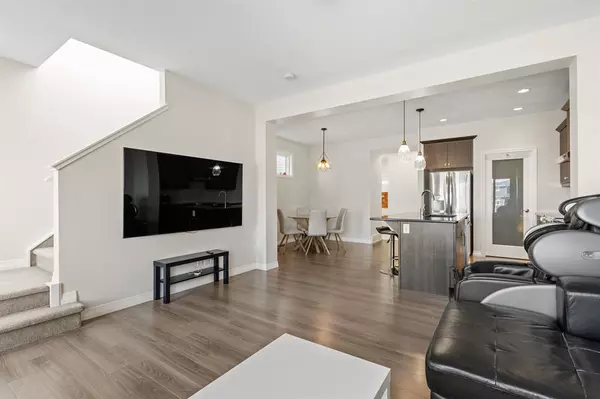For more information regarding the value of a property, please contact us for a free consultation.
163 Evanscrest WAY NW Calgary, AB T3P0S3
Want to know what your home might be worth? Contact us for a FREE valuation!

Our team is ready to help you sell your home for the highest possible price ASAP
Key Details
Sold Price $602,500
Property Type Single Family Home
Sub Type Detached
Listing Status Sold
Purchase Type For Sale
Square Footage 1,658 sqft
Price per Sqft $363
Subdivision Evanston
MLS® Listing ID A2045300
Sold Date 05/16/23
Style 2 Storey
Bedrooms 4
Full Baths 3
Half Baths 1
Originating Board Calgary
Year Built 2016
Annual Tax Amount $3,292
Tax Year 2022
Lot Size 3,390 Sqft
Acres 0.08
Property Description
Welcome to Evanston, where luxury and comfort meet in this stunning detached home located in a highly sought-after community. Step inside this beautiful Air-Conditioned property boasting over 2200 of developed living space, featuring 4 bedrooms, 3.5 bathrooms, and a single attached garage. As you enter, the main floor welcomes you with beautiful flooring and an abundance of natural light streaming in through the large windows, illuminating the spacious kitchen, living room, and dining area. The modern kitchen is equipped with stainless steel appliances, stone countertops, espresso colored wood cabinetry, pantry, and a huge island. Ascend upstairs to find a generous bonus and three well-proportioned bedrooms, including the primary bedroom, which is complete with a luxurious 4-piece ensuite and a large walk-in closet. Outside, the private backyard is perfect for entertaining with a wooden deck ideal for barbecuing and soaking up the summer sun. Fully Developed Basement featuring the 4th bedroom, another full bathroom and rec room area. The single attached garage comes complete with wiring for an Electric Vehicle, along with the large driveway, provides ample parking space for multiple vehicles. Located in an exceptional location, this property offers easy access to schools, parks, playgrounds, restaurants, and shopping, providing the perfect balance between work and play. This exceptional family home is waiting for you! Don't miss out on the chance to make this beautiful property your own and book your private viewing today!
Location
Province AB
County Calgary
Area Cal Zone N
Zoning R-1N
Direction S
Rooms
Basement Finished, Full
Interior
Interior Features Open Floorplan
Heating Forced Air
Cooling Central Air
Flooring Carpet, Tile, Vinyl
Appliance Central Air Conditioner, Dishwasher, Dryer, Microwave, Range Hood, Refrigerator, Stove(s), Window Coverings
Laundry Laundry Room, Upper Level
Exterior
Garage Driveway, Other, Single Garage Attached
Garage Spaces 1.0
Garage Description Driveway, Other, Single Garage Attached
Fence Fenced
Community Features Playground, Schools Nearby, Shopping Nearby, Sidewalks, Street Lights
Roof Type Asphalt Shingle
Porch Deck
Lot Frontage 29.53
Parking Type Driveway, Other, Single Garage Attached
Total Parking Spaces 2
Building
Lot Description Back Yard, Front Yard, Rectangular Lot
Foundation Poured Concrete
Architectural Style 2 Storey
Level or Stories Two
Structure Type Wood Frame
Others
Restrictions Easement Registered On Title,Restrictive Covenant-Building Design/Size,Utility Right Of Way
Tax ID 76313180
Ownership Private
Read Less
GET MORE INFORMATION





