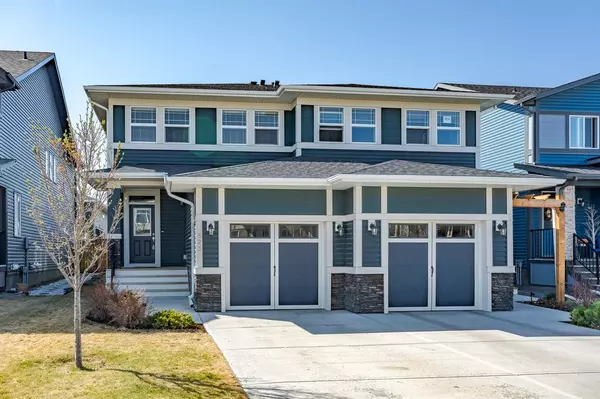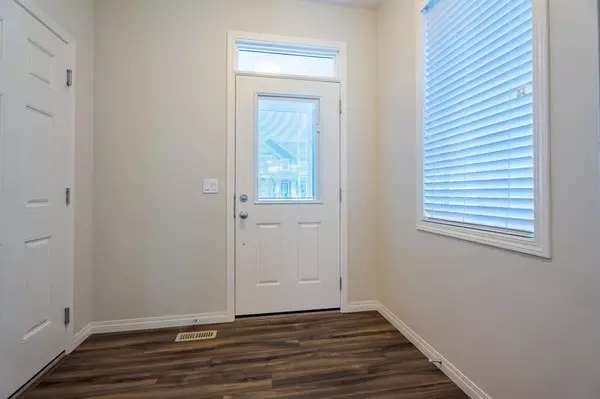For more information regarding the value of a property, please contact us for a free consultation.
525 Midtown ST SW Airdrie, AB T4B 4E2
Want to know what your home might be worth? Contact us for a FREE valuation!

Our team is ready to help you sell your home for the highest possible price ASAP
Key Details
Sold Price $465,000
Property Type Single Family Home
Sub Type Semi Detached (Half Duplex)
Listing Status Sold
Purchase Type For Sale
Square Footage 1,373 sqft
Price per Sqft $338
Subdivision Midtown
MLS® Listing ID A2045298
Sold Date 05/15/23
Style 2 Storey,Side by Side
Bedrooms 3
Full Baths 2
Half Baths 1
Originating Board Calgary
Year Built 2016
Annual Tax Amount $2,582
Tax Year 2022
Lot Size 2,624 Sqft
Acres 0.06
Property Description
Welcome to this Semi Detached home that was built in 2016 by award winning Trico Homes. 3 Beds, 2.5 baths and is located in the Community of Midtown, close to PATHWAYS, PARKS & SHOPPING. The home comes with a FULLY FENCED SOUTH facing backyard. Enjoy the Private Deck off of the Dining Area complete with a Gas Hookup for your BBQ. The Open Concept main floor has 9" Ceiling Height, Laminate Flooring throughout the Kitchen, Living Room, Dining Area and a convenient nook for a Shelving Unit or your Home Computer! The Kitchen comes with Quartz Counters with 36" High Upper Espresso Colored Cabinets providing lots of storage. There is also a Walk-In Pantry for all the additional items/storage you may require. Stainless Steel Appliances. Just off the front foyer is a 2 piece bath. Carpet up the stairs to the 2nd level with the convenience of Laundry just outside the bedrooms. The Primary Bedroom has a walk-in closet and 5 piece ensuite. 2 more bedrooms and the main bath complete this level. The basement is unfinished waiting for your creative design! Front Attached Garage and paved driveway! QUICK POSSESSION IS AVAILABLE. It is all here waiting for you. Call for your showing appointment.
Location
Province AB
County Airdrie
Zoning DC-42
Direction N
Rooms
Basement Full, Unfinished
Interior
Interior Features Kitchen Island, No Smoking Home, Open Floorplan, Pantry, See Remarks, Stone Counters, Track Lighting, Vinyl Windows
Heating Forced Air, Natural Gas
Cooling None
Flooring Carpet, Laminate
Fireplaces Type None
Appliance Dishwasher, Dryer, Electric Stove, Garage Control(s), Microwave Hood Fan, Refrigerator, Washer, Window Coverings
Laundry Upper Level
Exterior
Garage Concrete Driveway, Single Garage Attached
Garage Spaces 1.0
Garage Description Concrete Driveway, Single Garage Attached
Fence Fenced
Community Features Park, Playground, Shopping Nearby, Sidewalks, Street Lights
Roof Type Asphalt Shingle
Porch Deck
Lot Frontage 25.0
Parking Type Concrete Driveway, Single Garage Attached
Exposure N
Total Parking Spaces 2
Building
Lot Description Back Yard, Few Trees, Front Yard, Lawn, Level, Rectangular Lot
Foundation Poured Concrete
Architectural Style 2 Storey, Side by Side
Level or Stories Two
Structure Type Vinyl Siding
Others
Restrictions Airspace Restriction,Easement Registered On Title,Utility Right Of Way
Tax ID 78805149
Ownership Private
Read Less
GET MORE INFORMATION





