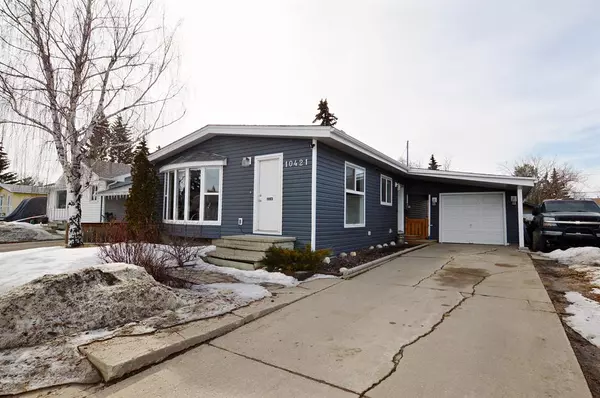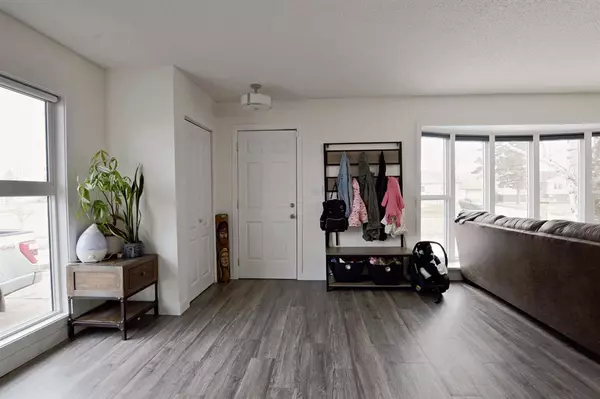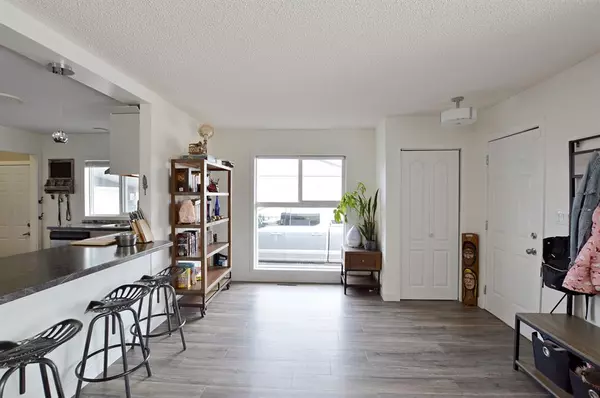For more information regarding the value of a property, please contact us for a free consultation.
10421 111 AVE Grande Prairie, AB T8V1T9
Want to know what your home might be worth? Contact us for a FREE valuation!

Our team is ready to help you sell your home for the highest possible price ASAP
Key Details
Sold Price $303,000
Property Type Single Family Home
Sub Type Detached
Listing Status Sold
Purchase Type For Sale
Square Footage 1,038 sqft
Price per Sqft $291
Subdivision Avondale
MLS® Listing ID A2038551
Sold Date 05/15/23
Style Bungalow
Bedrooms 3
Full Baths 2
Originating Board Grande Prairie
Year Built 1960
Annual Tax Amount $3,236
Tax Year 2022
Lot Size 5,936 Sqft
Acres 0.14
Property Description
This lovely fully renovated bungalow is located in Avondale, close to the new Grande Prairie Composite High School, GPRC, Regional Hospital, shopping amenities, & Muskoseepi Park/Bear Creek trail system. Featuring an open concept floorplan with a bright and spacious front entry, a relaxing living room with a brick, wood burning fireplace, white cabinetry in the kitchen, stainless steel appliances and a seating area at the island. To complete the main level there are 2 great sized bedrooms and a 4pc bathroom. The basement has been nicely developed into a massive family room - room for an office, children's play area if desired, a bedroom, 3pc bathroom, laundry room and lots of storage space. Enjoy the south facing backyard, which is fully fenced and landscaped with a shed and an attached single car garage. This home would be an ideal starter home or one to downsize into. It's easy too see most updates to this great home but don't forget about the harder to see ones including brand new hot water tank, furnace, shingles & windows. Move in ready and awaiting new owners. Lots of space to park vehicles including your RV! Book your showing today as this one is sure to go fast. Outstanding value!!!!
Location
Province AB
County Grande Prairie
Zoning RR
Direction S
Rooms
Basement Finished, Full
Interior
Interior Features Open Floorplan, See Remarks
Heating Forced Air, Natural Gas
Cooling None
Flooring Carpet, Laminate, Tile
Fireplaces Number 2
Fireplaces Type Basement, Brick Facing, Family Room, Living Room, Wood Burning
Appliance Dishwasher, Electric Stove, Refrigerator, Washer/Dryer, Window Coverings
Laundry In Basement
Exterior
Garage RV Access/Parking, Single Garage Attached
Garage Spaces 1.0
Garage Description RV Access/Parking, Single Garage Attached
Fence Fenced
Community Features None
Roof Type Asphalt Shingle
Porch Deck
Lot Frontage 56.0
Parking Type RV Access/Parking, Single Garage Attached
Total Parking Spaces 5
Building
Lot Description Back Yard, Few Trees, Front Yard, Lawn, Landscaped, Street Lighting, Rectangular Lot, See Remarks
Foundation Poured Concrete
Architectural Style Bungalow
Level or Stories One
Structure Type Vinyl Siding
Others
Restrictions None Known
Tax ID 75894383
Ownership Other
Read Less
GET MORE INFORMATION





