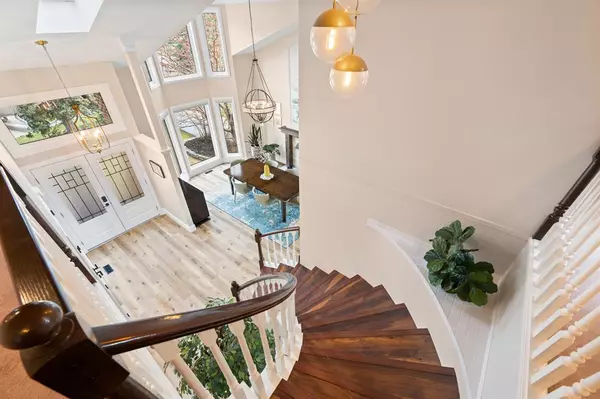For more information regarding the value of a property, please contact us for a free consultation.
243 Woodfield RD SW Calgary, AB T2W 5M1
Want to know what your home might be worth? Contact us for a FREE valuation!

Our team is ready to help you sell your home for the highest possible price ASAP
Key Details
Sold Price $1,375,000
Property Type Single Family Home
Sub Type Detached
Listing Status Sold
Purchase Type For Sale
Square Footage 2,910 sqft
Price per Sqft $472
Subdivision Woodbine
MLS® Listing ID A2044127
Sold Date 05/14/23
Style 2 Storey
Bedrooms 5
Full Baths 3
Half Baths 1
Originating Board Calgary
Year Built 1985
Annual Tax Amount $5,315
Tax Year 2022
Lot Size 7,319 Sqft
Acres 0.17
Property Description
OPEN HOUSE Sat May 13th 2 - 4 pm. Welcome to the desirable family-friendly community of Woodbine, where you'll find this must-see home with amazing views and backing onto Fish Creek Park, offering over 4,000 sqft of living space. This home underwent a complete main floor renovation in 2020, with a modern design throughout. As you enter, the open-concept layout with high ceilings and large windows creates an airy and spacious feel.
The kitchen is a true masterpiece, designed for both functionality and style. The oversized island serves as the centrepiece of the kitchen, providing ample counter space for meal prep and entertaining. The island also includes seating for guests, making it an ideal space for socializing while cooking. Bosch stainless steel appliances and a panelled fridge seamlessly blend in with the cabinetry, creating a cohesive look.
The sunny breakfast nook provides a casual dining area for the family, whereas the dining room features a 16’ vaulted ceiling, a wood-burning fireplace, and a wet bar, with an additional sitting area perfect for entertaining. Conveniently located off the kitchen, you'll find access to the BBQ deck area, making it another amazing area to host guests. The step down to the lower deck creates an effortless indoor-outdoor flow throughout the home.
The family room is complete with built-in cabinets and a cozy gas fireplace with a feature wall. A custom barn door adds the perfect finishing touch to this inviting space. You'll love the main floor playroom, perfect for kids or as a den. The laundry/mudroom combination provides ample storage and access to the triple attached garage. And a powder room completes the main floor.
A central spiral staircase leads to the upper level, where you'll find four generously sized bedrooms. The master bedroom includes a balcony, perfect for enjoying your morning coffee and stunning views. Relax in your ensuite with double vanities, a luxurious clawfoot tub, and a glass-enclosed rain shower. An upper office provides a functional space to work from home.
The walkout basement features a rec room that provides access to a covered patio area and the backyard. A family room, gym, playroom, fifth bedroom, and bathroom complete the lower level. Outside, enjoy the warmer months in your spacious backyard, which backs onto Fish Creek Walking Paths.
This home is located within walking distance of all the amenities on offer in Woodbine, including a grocery store, drug store, bakery, and top-rated schools.
Location
Province AB
County Calgary
Area Cal Zone S
Zoning R-C1
Direction N
Rooms
Basement Finished, Walk-Out
Interior
Interior Features Built-in Features, Chandelier, Closet Organizers, Double Vanity, Dry Bar, Granite Counters, High Ceilings, Kitchen Island, Open Floorplan, Recessed Lighting, Storage, Wet Bar
Heating Forced Air, Natural Gas
Cooling None
Flooring Carpet, Ceramic Tile, Hardwood
Fireplaces Number 2
Fireplaces Type Dining Room, Family Room, Gas, Mantle, Tile
Appliance Dishwasher, Dryer, Garage Control(s), Microwave, Oven, Range Hood, Refrigerator, Stove(s), Washer, Window Coverings
Laundry Laundry Room, Main Level, Sink
Exterior
Garage Concrete Driveway, Triple Garage Attached
Garage Spaces 3.0
Garage Description Concrete Driveway, Triple Garage Attached
Fence Fenced
Community Features Golf, Park, Playground, Schools Nearby, Shopping Nearby, Sidewalks, Street Lights
Roof Type Tile
Porch Deck, Patio
Lot Frontage 67.49
Parking Type Concrete Driveway, Triple Garage Attached
Total Parking Spaces 6
Building
Lot Description Backs on to Park/Green Space, No Neighbours Behind, Irregular Lot, Landscaped, Private, Treed
Foundation Poured Concrete
Architectural Style 2 Storey
Level or Stories Two
Structure Type Brick,Stucco,Wood Frame
Others
Restrictions Restrictive Covenant-Building Design/Size,Utility Right Of Way
Tax ID 76537037
Ownership Private
Read Less
GET MORE INFORMATION





