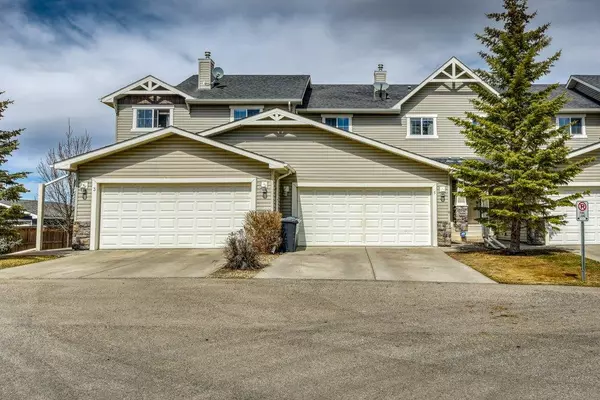For more information regarding the value of a property, please contact us for a free consultation.
5 Arbours CIR NW Langdon, AB T0J 1X2
Want to know what your home might be worth? Contact us for a FREE valuation!

Our team is ready to help you sell your home for the highest possible price ASAP
Key Details
Sold Price $357,000
Property Type Townhouse
Sub Type Row/Townhouse
Listing Status Sold
Purchase Type For Sale
Square Footage 1,367 sqft
Price per Sqft $261
MLS® Listing ID A2041298
Sold Date 05/13/23
Style 2 Storey
Bedrooms 4
Full Baths 2
Half Baths 2
Condo Fees $300
Originating Board Calgary
Year Built 2008
Annual Tax Amount $1,584
Tax Year 2022
Lot Size 2,613 Sqft
Acres 0.06
Property Description
You’re going to fall in love with this ADORABLE AND AFFORDABLE townhome in The Arbours of Langdon. This FULLY FINISHED family home has been lovingly maintained and is just loaded with charming features. The spacious main entryway has a BOARD AND BATTEN FEATURE WALL with coat hooks as well as a good sized closet to keep your busy family and all of their stuff organized! The rest of the main floor is OPEN CONCEPT and you’ll enjoy the 9’ CEILINGS throughout. How can you not feel happy in this kitchen with its bright and cheery BLUE AND WHITE 2 TONE CABINETS complimented with blue GLASS TILE BACKSPLASH and unique and durable grey wooden counter tops?? It really is the heart of the home. And you’ll love how it is open to the rest of the main floor for both entertaining and for everyday living. A RAISED BREAKFAST BAR WITH SEATING separates the kitchen from the dining area. And the adjoining family room comes complete with an entire wall of BUILT IN SHELVING with a GAS FIREPLACE. A 2 pc powder room just off the garage rounds out this level. Upstairs you’ll find 3 nice sized bedrooms. The primary is very spacious with a HUGE WALK IN CLOSET WITH BUILT IN SHELVING AND DRAWERS as well as a 3 pc ensuite. A pretty blue sliding barn door and blue shutter trim on the windows will have you feeling beachy in this TRANQUIL SPACE. The other 2 bedrooms are also a good size and share the main bath. Expand your living space into the FULLY FINISHED BASEMENT which is the perfect retreat for your teens or to use as a guest area. Down here you’ll enjoy a nice sized family room, 4th bedroom, large 2 pc bath, laundry room and ample storage area. Other terrific features of this home are easy care & durable LAMINATE AND TILE FLOORING on the main level, NEWER CARPET upstairs and in the basement and upgraded round corners on the walls. You’ll going to love the convenience of griling on the ground level patio just off the dining room and the open grassy area behind provides plenty of space for kids and pets to run and play. And don’t worry about bringing your shovel or lawn mower with you when you move in because SNOW REMOVAL & GROUND MAINTENANCE ARE INCLUDED. Last but not least is the ATTACHED 2 CAR GARAGE so you & your car are protected from the weather year round. This fabulous home is in a great location just a short walk from the Langdon K-9 school. Don’t miss this opportunity to get yourself moved into the wonderful hamlet of Langdon known for its small town friendly feel and fabulous local businesses and amenities. You’re going to love living here!
Location
Province AB
County Rocky View County
Zoning CD75
Direction S
Rooms
Basement Finished, Full
Interior
Interior Features Breakfast Bar, Built-in Features, Granite Counters, Walk-In Closet(s)
Heating Forced Air, Natural Gas
Cooling None
Flooring Carpet, Laminate, Tile
Fireplaces Number 1
Fireplaces Type Gas
Appliance Dryer, Electric Stove, Microwave Hood Fan, Refrigerator, Washer, Window Coverings
Laundry Lower Level
Exterior
Garage Double Garage Attached
Garage Spaces 2.0
Garage Description Double Garage Attached
Fence None
Community Features Golf, Park, Playground, Schools Nearby, Shopping Nearby, Sidewalks, Street Lights
Amenities Available None
Roof Type Asphalt Shingle
Porch Patio
Lot Frontage 25.0
Parking Type Double Garage Attached
Exposure S
Total Parking Spaces 4
Building
Lot Description Lawn, Low Maintenance Landscape, Level
Foundation Poured Concrete
Architectural Style 2 Storey
Level or Stories Two
Structure Type Vinyl Siding,Wood Frame
Others
HOA Fee Include Common Area Maintenance,Insurance,Professional Management,Reserve Fund Contributions,Snow Removal
Restrictions Utility Right Of Way
Tax ID 76898198
Ownership Private
Pets Description Restrictions
Read Less
GET MORE INFORMATION





