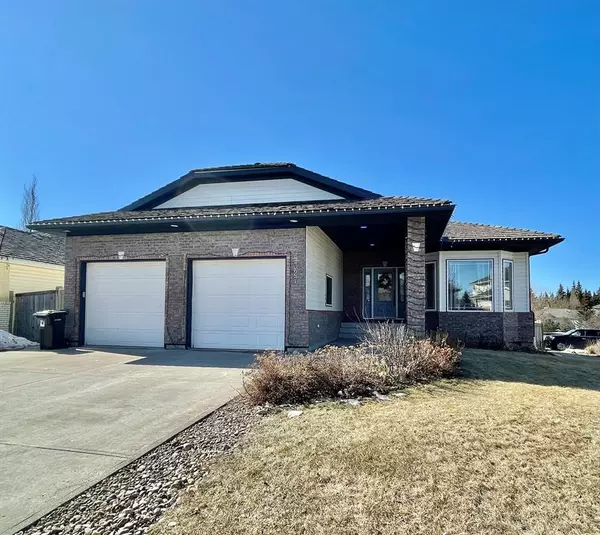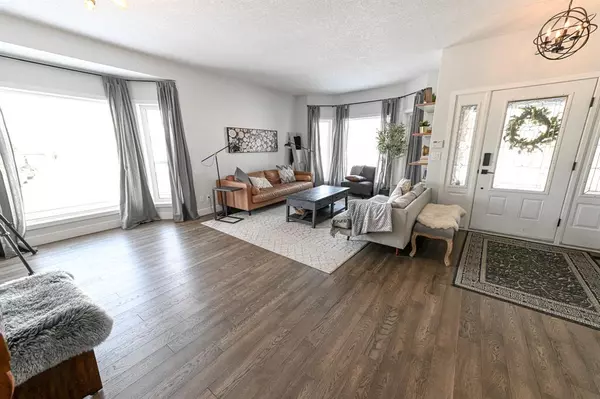For more information regarding the value of a property, please contact us for a free consultation.
9327 Wedgewood Drive South Wedgewood, AB T8W 2G6
Want to know what your home might be worth? Contact us for a FREE valuation!

Our team is ready to help you sell your home for the highest possible price ASAP
Key Details
Sold Price $611,500
Property Type Single Family Home
Sub Type Detached
Listing Status Sold
Purchase Type For Sale
Square Footage 1,712 sqft
Price per Sqft $357
Subdivision Wedgewood
MLS® Listing ID A2033074
Sold Date 05/13/23
Style Bungalow
Bedrooms 5
Full Baths 3
Originating Board Grande Prairie
Year Built 1998
Annual Tax Amount $3,605
Tax Year 2022
Lot Size 7,809 Sqft
Acres 0.18
Property Description
This stunning bungalow is the perfect blend of style and function, providing a comfortable and luxurious living space in a desirable location. As you step inside you’ll be greeted by a spacious main floor that features a front living room with large windows, a beautiful kitchen with an abundance of white cabinets, black granite counters, island and stainless steel appliances. The dining area features a gas fireplace and has access to the backyard. Three generous sized bedrooms including the primary with walk in closet and a gorgeous ensuite which includes a tiled shower and double vanity. A full bathroom and convenient laundry complete the main floor. The basement is equally as impressive with two additional bedrooms, a play room, full bathroom and large rec room with high ceilings and large windows. Step outside into the south-facing backyard, where you can relax on the maintenance-free deck and soak in the sunshine. A corner lot provides ample space and the large quad shed provides plenty of storage space for all your outdoor equipment. The heated double car garage is perfect for keeping your vehicles safe and warm during the winter months. Don’t miss out on this incredible opportunity.
Location
Province AB
County Grande Prairie No. 1, County Of
Zoning RR-1
Direction N
Rooms
Basement Finished, Full
Interior
Interior Features Double Vanity, Granite Counters, High Ceilings, Kitchen Island, Storage, Walk-In Closet(s)
Heating Forced Air
Cooling Central Air
Flooring Carpet, Hardwood, Tile
Fireplaces Number 1
Fireplaces Type Dining Room, Gas, Tile
Appliance Dishwasher, Gas Stove, Microwave Hood Fan, Refrigerator, Washer/Dryer
Laundry Main Level
Exterior
Garage Double Garage Attached, Heated Garage
Garage Spaces 2.0
Garage Description Double Garage Attached, Heated Garage
Fence Fenced
Community Features Park, Playground, Street Lights
Roof Type Shake
Porch Deck
Lot Frontage 40.0
Parking Type Double Garage Attached, Heated Garage
Total Parking Spaces 2
Building
Lot Description Back Yard, Corner Lot, Front Yard, Lawn, Landscaped
Foundation Poured Concrete
Architectural Style Bungalow
Level or Stories One
Structure Type Brick,Vinyl Siding
Others
Restrictions Restrictive Covenant-Building Design/Size
Tax ID 77471629
Ownership Other
Read Less
GET MORE INFORMATION





