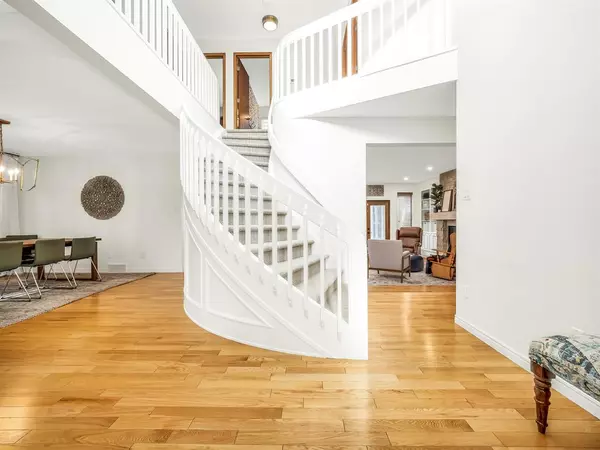For more information regarding the value of a property, please contact us for a free consultation.
113 Kings Bay S Lethbridge, AB T1K 5E9
Want to know what your home might be worth? Contact us for a FREE valuation!

Our team is ready to help you sell your home for the highest possible price ASAP
Key Details
Sold Price $844,500
Property Type Single Family Home
Sub Type Detached
Listing Status Sold
Purchase Type For Sale
Square Footage 3,195 sqft
Price per Sqft $264
Subdivision Tudor Estates
MLS® Listing ID A2014182
Sold Date 05/13/23
Style 2 Storey Split
Bedrooms 4
Full Baths 3
Half Baths 2
Originating Board Lethbridge and District
Year Built 1989
Annual Tax Amount $9,566
Tax Year 2022
Lot Size 0.261 Acres
Acres 0.26
Property Description
This prestigious Tudor-style luxury home is situated in the prime location of Lethbridge, offering breathtaking views of the river, University of Lethbridge, and High Level bridge. As you enter through the Newburyport blue arched door, you will be awestruck by the grand staircase and ample space that welcomes families into the home.
Spanning 2277 square feet, the main floor features a newly-designed, chef-inspired kitchen complete with a Blanco sink, garburator, Riobel polished nickel faucet, Bosch stainless steel appliances, and white quartz countertops with delicate veining. The primary private bedroom boasts vaulted ceilings, an electric fireplace, a walk-in closet, a gym/office/sunroom, a spa-inspired walk-in shower, and a jetted tub. Additionally, a den, laundry room with LG HE washer and dryer, and a family room provide ample space for everyone. The bathrooms have been elegantly updated with white quartz countertops, white sinks & modern faucets.
The second floor comprises a library/flex room, a private office, 2 bedrooms, and a full bathroom with access to the balcony that overlooks the Oldman River Valley. The lower level boasts a convenient separate entrance, leading to 1426 square feet of living space, including a full kitchen, bedroom, 4pc bathroom, office, and a 37'x31' recreation room (ideal for a home theatre), and a private courtyard with cobblestone brick and surrounded by apple trees.
Outside, the oversized patio is perfect for entertaining and the tree-lined landscaping provides privacy. The backyard opens to a quiet park, which is visited by families who live in the neighborhood and is perfect for sledding in the winter. The property also includes RV parking, a double garage and ample interlocking brick driveway for multiple vehicles.
This home is equipped with all the features you are looking for, including CAT7 cabling, high-end finishes, and quality craftsmanship throughout. Schedule a viewing with your favorite Realtor today and be prepared to be amazed!
Location
Province AB
County Lethbridge
Zoning R-L
Direction S
Rooms
Basement Separate/Exterior Entry, Finished, Full
Interior
Interior Features Bookcases, Granite Counters, High Ceilings, Kitchen Island, Natural Woodwork, Open Floorplan, Separate Entrance, Storage, Vinyl Windows, Walk-In Closet(s)
Heating Fireplace(s), Forced Air, Natural Gas
Cooling Central Air
Flooring Carpet, Hardwood, Tile
Fireplaces Number 2
Fireplaces Type Electric, Family Room, Gas, Mantle, Master Bedroom, Oak, Stone
Appliance Built-In Gas Range, Built-In Oven, Central Air Conditioner, Dishwasher, Dryer, Garage Control(s), Gas Cooktop, Microwave, Oven-Built-In, Range Hood, Refrigerator, Washer/Dryer, Window Coverings
Laundry Main Level
Exterior
Garage Double Garage Attached, Driveway, Garage Door Opener, Garage Faces Front, Interlocking Driveway, RV Access/Parking
Garage Spaces 2.0
Garage Description Double Garage Attached, Driveway, Garage Door Opener, Garage Faces Front, Interlocking Driveway, RV Access/Parking
Fence Fenced
Community Features Park, Playground, Schools Nearby, Sidewalks, Street Lights
Roof Type Cedar Shake
Porch Balcony(s), Patio
Lot Frontage 68.0
Parking Type Double Garage Attached, Driveway, Garage Door Opener, Garage Faces Front, Interlocking Driveway, RV Access/Parking
Total Parking Spaces 6
Building
Lot Description Backs on to Park/Green Space, Cul-De-Sac, Front Yard, Lawn, No Neighbours Behind, Landscaped, Level, Street Lighting, Underground Sprinklers, Treed
Foundation Poured Concrete
Architectural Style 2 Storey Split
Level or Stories Two
Structure Type Brick,Concrete,Stucco
Others
Restrictions None Known
Tax ID 75876401
Ownership Private
Read Less
GET MORE INFORMATION





