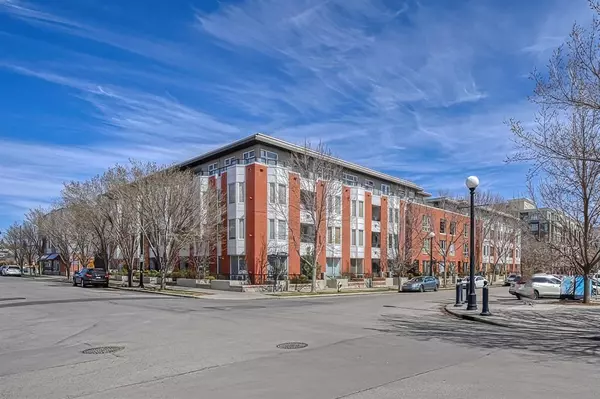For more information regarding the value of a property, please contact us for a free consultation.
880 Centre AVE NE #309 Calgary, AB T2E 9C3
Want to know what your home might be worth? Contact us for a FREE valuation!

Our team is ready to help you sell your home for the highest possible price ASAP
Key Details
Sold Price $339,500
Property Type Condo
Sub Type Apartment
Listing Status Sold
Purchase Type For Sale
Square Footage 810 sqft
Price per Sqft $419
Subdivision Bridgeland/Riverside
MLS® Listing ID A2043459
Sold Date 05/13/23
Style Apartment
Bedrooms 2
Full Baths 2
Condo Fees $560/mo
Originating Board Calgary
Year Built 2003
Annual Tax Amount $1,883
Tax Year 2023
Property Description
Welcome to 880 Centre Ave! This bright freshly painted condo features 2 bedrooms and 2 full bathrooms located in the heart of Bridgeland. As you enter you are greeted with a functional kitchen complete with granite countertops, stainless steel appliances, lots of cabinet space, new pendant lighting, and a peninsula island that comfortably seats 4. The spacious living room has enough space for a dining area and is complete with a gas fireplace. Access the extra large covered balcony overlooking the courtyard. Barbecue year round with a gas line for convenience. The primary bedroom provides enough space for a king set as well as a separate office niche/reading area and is complete with a full 4 piece ensuite. Head to the second spacious bedroom which is near the main 4-piece bath. You can't beat this prime location which is steps from some of the best restaurants and coffee shops Calgary has to offer as well as within walking distance to many parks, the C-train station, the Bow River pathway system, and downtown.
Location
Province AB
County Calgary
Area Cal Zone Cc
Zoning DC (pre 1P2007)
Direction S
Rooms
Basement None
Interior
Interior Features Breakfast Bar, Granite Counters, High Ceilings, No Animal Home, Soaking Tub, Storage, Track Lighting
Heating In Floor, Natural Gas
Cooling None
Flooring Carpet, Ceramic Tile
Fireplaces Number 1
Fireplaces Type Gas, Insert
Appliance Dishwasher, Electric Stove, Microwave, Range Hood, Refrigerator, Washer/Dryer Stacked
Laundry In Unit
Exterior
Garage Assigned, Heated Garage, Parkade, Underground
Garage Spaces 1.0
Garage Description Assigned, Heated Garage, Parkade, Underground
Community Features Park, Playground, Schools Nearby, Shopping Nearby
Amenities Available Elevator(s), Secured Parking, Storage, Trash, Visitor Parking
Roof Type Tar/Gravel
Porch Balcony(s)
Parking Type Assigned, Heated Garage, Parkade, Underground
Exposure W
Total Parking Spaces 1
Building
Story 4
Foundation Poured Concrete
Architectural Style Apartment
Level or Stories Single Level Unit
Structure Type Brick,Composite Siding,Wood Frame
Others
HOA Fee Include Common Area Maintenance,Gas,Heat,Insurance,Maintenance Grounds,Parking,Professional Management,Reserve Fund Contributions,Sewer,Snow Removal,Trash,Water
Restrictions Pets Allowed
Tax ID 76397640
Ownership Private
Pets Description Restrictions
Read Less
GET MORE INFORMATION





