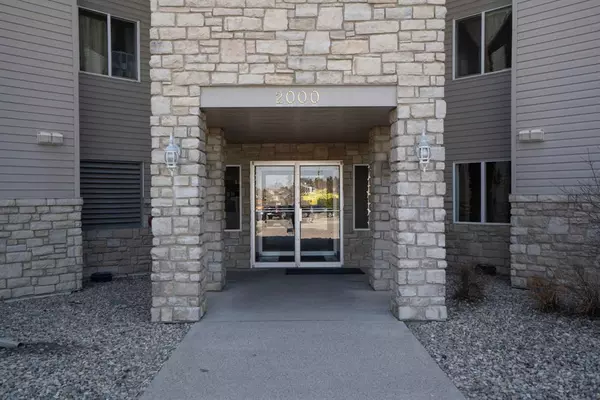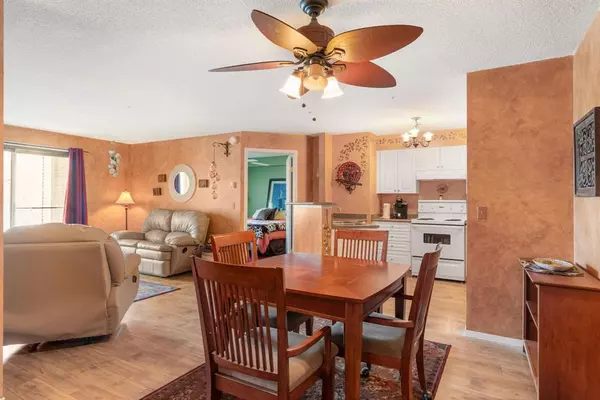For more information regarding the value of a property, please contact us for a free consultation.
2600 66 ST NE #2113 Calgary, AB T1Y 7L1
Want to know what your home might be worth? Contact us for a FREE valuation!

Our team is ready to help you sell your home for the highest possible price ASAP
Key Details
Sold Price $223,000
Property Type Condo
Sub Type Apartment
Listing Status Sold
Purchase Type For Sale
Square Footage 848 sqft
Price per Sqft $262
Subdivision Pineridge
MLS® Listing ID A2043149
Sold Date 05/13/23
Style Apartment
Bedrooms 2
Full Baths 2
Condo Fees $504/mo
Originating Board Calgary
Year Built 2001
Annual Tax Amount $1,076
Tax Year 2022
Property Description
The stylish southwestern-inspired décor of this elegant 2-bedroom condo will have you thinking of vacation and relaxation as soon as you enter. The open floor plan is great for entertaining or keeping an eye on the kids – the sliding doors in the living room open onto a patio complete with barbecue. There’s still optimal privacy for family or roommates as the bedrooms are on opposite sides of the unit. The large primary near the kitchen features a double walk-through closet and sparkling-clean 4-piece ensuite. The second bedroom & 4-piece bathroom are across the room. There’s a separate dining area and ample counter and cabinet space in the bright, tastefully decorated functional kitchen that includes a breakfast bar for more informal dining. You’ll enjoy the convenience of in-suite laundry with storage. The assigned parking stall is right next to the patio for ease of access, and there’s abundant visitor parking as well. The condo fees include all utilities including electricity. This secure and well-maintained condo is just a short walk to area parks and playgrounds. Schools, numerous restaurants and shopping are nearby and there’s quick access to both the Trans-Canada highway (16th Avenue) and Stoney Trail for easy commutes or escapes from the city. Check out the 3D virtual tour and book your showing today!
Location
Province AB
County Calgary
Area Cal Zone Ne
Zoning M-C1 d62
Direction NW
Interior
Interior Features Ceiling Fan(s), Laminate Counters, No Animal Home, No Smoking Home, Open Floorplan, Storage, Vinyl Windows, Walk-In Closet(s)
Heating Baseboard
Cooling None
Flooring Carpet, Ceramic Tile, Linoleum
Appliance Dishwasher, Electric Stove, Microwave, Range Hood, Refrigerator, Washer/Dryer Stacked, Window Coverings
Laundry In Unit
Exterior
Garage Assigned, Stall
Garage Description Assigned, Stall
Community Features Park, Schools Nearby, Shopping Nearby, Sidewalks, Street Lights
Amenities Available Elevator(s), Parking, Snow Removal, Trash, Visitor Parking
Roof Type Asphalt Shingle
Porch Patio
Parking Type Assigned, Stall
Exposure W
Total Parking Spaces 1
Building
Story 3
Architectural Style Apartment
Level or Stories Single Level Unit
Structure Type Brick,Vinyl Siding,Wood Frame
Others
HOA Fee Include Amenities of HOA/Condo,Common Area Maintenance,Electricity,Heat,Insurance,Parking,Professional Management,Reserve Fund Contributions,Sewer,Snow Removal,Trash,Water
Restrictions None Known
Tax ID 76286726
Ownership Private
Pets Description Restrictions
Read Less
GET MORE INFORMATION





