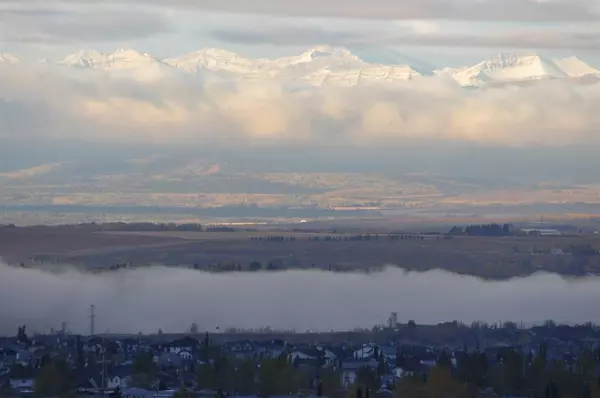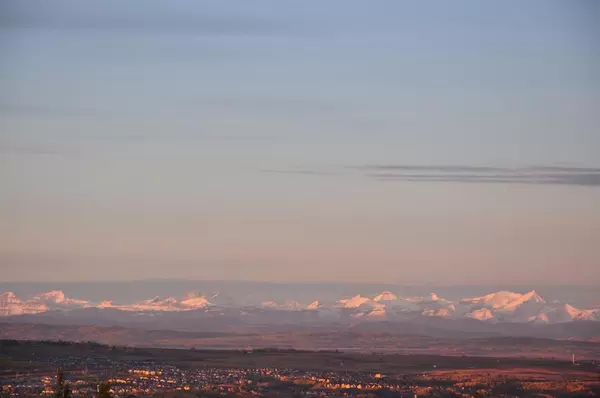For more information regarding the value of a property, please contact us for a free consultation.
208 Arbour Glen Close NW Calgary, AB T3G 3Y8
Want to know what your home might be worth? Contact us for a FREE valuation!

Our team is ready to help you sell your home for the highest possible price ASAP
Key Details
Sold Price $930,000
Property Type Single Family Home
Sub Type Detached
Listing Status Sold
Purchase Type For Sale
Square Footage 2,701 sqft
Price per Sqft $344
Subdivision Arbour Lake
MLS® Listing ID A2047997
Sold Date 05/12/23
Style 2 Storey
Bedrooms 4
Full Baths 4
HOA Fees $21/ann
HOA Y/N 1
Originating Board Calgary
Year Built 1993
Annual Tax Amount $5,827
Tax Year 2022
Lot Size 7,018 Sqft
Acres 0.16
Property Description
This classic estate home's unparalleled mountain and COP views create a stunning backdrop for your new life. The vaulted foyer and curved staircase set the stage for the grandeur found throughout the house. The formal living room and dining room are perfect for hosting elegant evenings. At the same time, the spacious SW-facing kitchen features classic white cabinets with dark granite and allows you to take in the impressive views. Beside the kitchen is the family room with its chic crown molding and gas fireplace. The main floor also features a den, a laundry room, and a full bathroom with a walk-in shower. Upstairs the primary bedroom and ensuite are an oasis of space and style. Both are on a massive scale and present stunning views. There are 2 additional bedrooms and a full bath upstairs. The walkout basement is centered around an enormous rec-room perfect for a home theatre, pool table, and lounge (it's that big). There is a 4th bedroom and another full 4pc bathroom as well. The two high-end furnaces were newly replaced in 2020.
Location
Province AB
County Calgary
Area Cal Zone Nw
Zoning R-C1
Direction NE
Rooms
Other Rooms 1
Basement Full, Partially Finished
Interior
Interior Features High Ceilings, Kitchen Island, No Animal Home, No Smoking Home, Open Floorplan
Heating High Efficiency, Forced Air
Cooling None
Flooring Carpet, Hardwood, Tile
Fireplaces Number 1
Fireplaces Type Gas
Appliance Dishwasher, Dryer, Electric Cooktop, Electric Oven, Microwave, Range Hood, Refrigerator, Washer
Laundry Main Level
Exterior
Parking Features Double Garage Attached
Garage Spaces 2.0
Garage Description Double Garage Attached
Fence Fenced
Community Features Lake, Playground, Schools Nearby, Shopping Nearby
Amenities Available Playground
Roof Type Tile
Porch Balcony(s), Deck
Lot Frontage 50.72
Total Parking Spaces 2
Building
Lot Description Rectangular Lot
Foundation Poured Concrete
Architectural Style 2 Storey
Level or Stories Two
Structure Type Stucco
Others
Restrictions None Known
Ownership Private
Read Less




