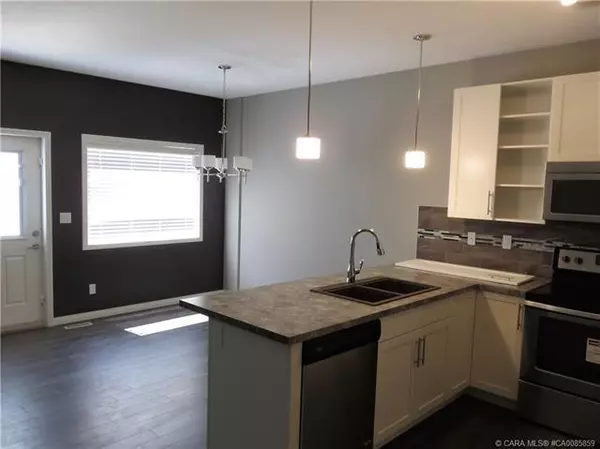For more information regarding the value of a property, please contact us for a free consultation.
143 Hawkridge BLVD Penhold, AB T0M 1R0
Want to know what your home might be worth? Contact us for a FREE valuation!

Our team is ready to help you sell your home for the highest possible price ASAP
Key Details
Sold Price $253,000
Property Type Townhouse
Sub Type Row/Townhouse
Listing Status Sold
Purchase Type For Sale
Square Footage 756 sqft
Price per Sqft $334
Subdivision Hawkridge Estates
MLS® Listing ID A2044745
Sold Date 05/12/23
Style Bi-Level
Bedrooms 3
Full Baths 3
Originating Board Central Alberta
Year Built 2015
Annual Tax Amount $2,537
Tax Year 2022
Lot Size 2,380 Sqft
Acres 0.05
Lot Dimensions 20.00X119.00
Property Description
NO CONDO FEES! Immediate possession is available! This fully finished 3 bedroom 2 bathroom townhome with 1411 sq. ft. of finished space comes complete with tenant! Home includes a stainless steel stove/fridge/dishwasher/microwave, washer, dryer, blinds throughout, a fully landscaped yard, rear vinyl fencing, a rear treated deck with stairs, rear gravel parking pad, roughed in central vac, balance of 10 year New Home Warranty, prewired with 220 power for future garage. The main floor has an open kitchen living room design, a 4 piece bathroom and a bedroom. Upper floor has a great looking laminate throughout and lower floor has carpet. The lower floor has a HUGE master bedroom, an additional bedroom, a 4 piece bathroom and laundry room with washer/dryer. This home is turn key with no need for additional expenses such as landscaping/appliances, blinds and fencing.
Location
Province AB
County Red Deer County
Zoning R2
Direction N
Rooms
Basement Finished, Full
Interior
Interior Features Central Vacuum, No Animal Home, No Smoking Home
Heating High Efficiency, Forced Air, Natural Gas
Cooling None
Flooring Carpet, Laminate, Linoleum
Appliance Dishwasher, Dryer, Microwave, Refrigerator, Stove(s), Washer
Laundry In Unit, Laundry Room
Exterior
Garage Gravel Driveway, Off Street, Parking Pad
Garage Description Gravel Driveway, Off Street, Parking Pad
Fence Fenced
Community Features Park, Playground, Schools Nearby, Shopping Nearby
Amenities Available Laundry
Roof Type Asphalt Shingle
Porch Deck
Lot Frontage 20.0
Parking Type Gravel Driveway, Off Street, Parking Pad
Exposure N
Total Parking Spaces 2
Building
Lot Description Landscaped, Standard Shaped Lot
Foundation Poured Concrete
Sewer Sewer
Water Public
Architectural Style Bi-Level
Level or Stories Bi-Level
Structure Type Shingle Siding,Stone,Vinyl Siding,Wood Frame
Others
Restrictions None Known
Tax ID 57320425
Ownership Private
Read Less
GET MORE INFORMATION





