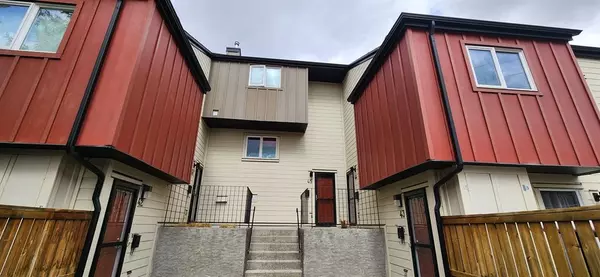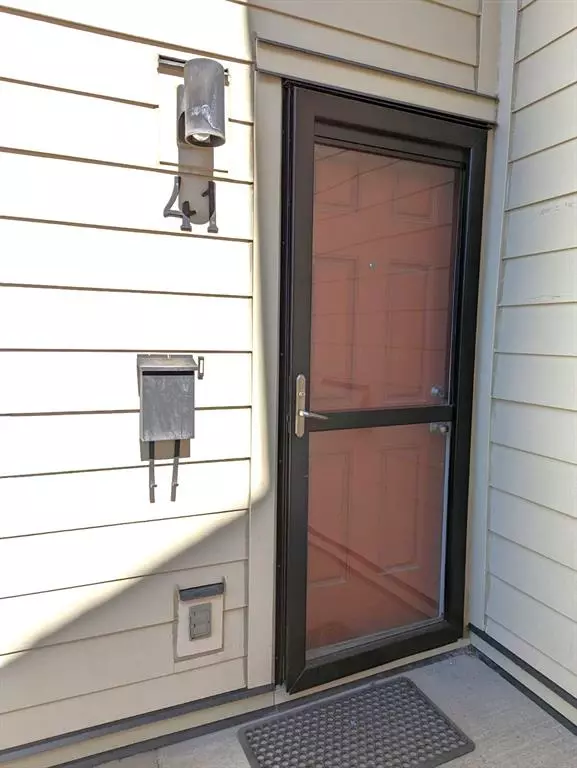For more information regarding the value of a property, please contact us for a free consultation.
4740 Dalton DR NW #41 Calgary, AB T3A 2H4
Want to know what your home might be worth? Contact us for a FREE valuation!

Our team is ready to help you sell your home for the highest possible price ASAP
Key Details
Sold Price $278,500
Property Type Townhouse
Sub Type Row/Townhouse
Listing Status Sold
Purchase Type For Sale
Square Footage 897 sqft
Price per Sqft $310
Subdivision Dalhousie
MLS® Listing ID A2045636
Sold Date 05/12/23
Style 2 Storey
Bedrooms 3
Full Baths 1
Condo Fees $375
Originating Board Calgary
Year Built 1977
Annual Tax Amount $1,454
Tax Year 2022
Property Description
Welcome to Dalton Square! What you have all been waiting for! This BRIGHT, 3-bedroom unit has been recently UPGRATED with new vinyl plank flooring and paint. Lots of windows throughout, which allows a lot OF NATURAL LIGHTING to flow through! The unit consists of in-suite laundry, ample of storage space, and a large deck, perfect for your morning coffee or afternoon beverage. This unit also comes with an assigned parking stall that has a plug-in area in the stall (not everyone has this luxury) for your car to be plugged in over the cold winter spells. The Dalton square has its own courtyard for residents as well. YES, let's not forget the LOCATION, LOCATION, LOCATION! This complex is situated in a desirable area of Dalhousie. It LITERALLY IS NEXT TO ALL AMENETIES! Either seconds or minutes away!!! Bike paths, parks, baseball diamond, tennis court, schools (Winston Churchill), University of Calgary, LRT, Bus stops, shopping, and on and on!! CALL TO BOOK YOUR SHOWING TODAY, AS YOU DON'T WANT TO MISS OUT ON THIS ONE!
Location
Province AB
County Calgary
Area Cal Zone Nw
Zoning M-C1 d75
Direction E
Rooms
Basement None
Interior
Interior Features No Animal Home, No Smoking Home
Heating Central, Forced Air, Natural Gas
Cooling None
Flooring Linoleum, Vinyl Plank
Appliance Dryer, Refrigerator, Stove(s), Washer
Laundry In Unit
Exterior
Parking Features Stall
Garage Description Stall
Fence Fenced
Community Features Park, Playground, Schools Nearby, Shopping Nearby, Sidewalks, Street Lights, Tennis Court(s), Walking/Bike Paths
Amenities Available Parking, Visitor Parking
Roof Type Asphalt Shingle
Porch Deck
Exposure E
Total Parking Spaces 1
Building
Lot Description Landscaped
Foundation Poured Concrete
Architectural Style 2 Storey
Level or Stories Two
Structure Type Mixed
Others
HOA Fee Include Insurance,Interior Maintenance,Parking,Professional Management,Reserve Fund Contributions,Sewer,Snow Removal,Trash
Restrictions Pet Restrictions or Board approval Required
Tax ID 76753197
Ownership Estate Trust
Pets Allowed Restrictions
Read Less




