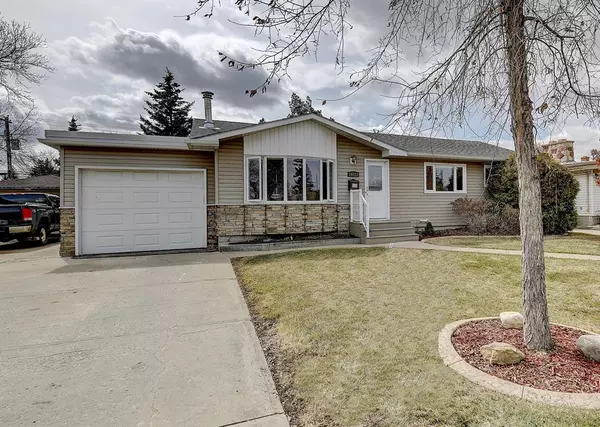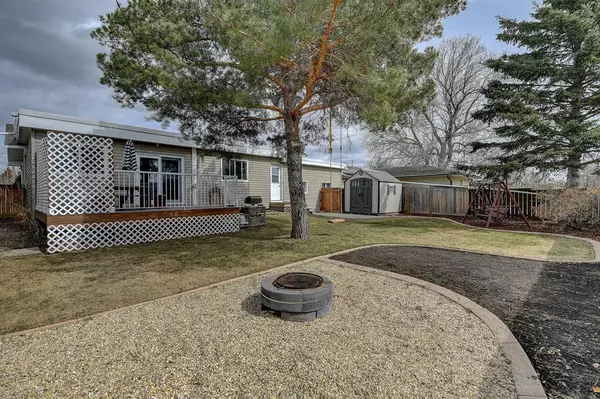For more information regarding the value of a property, please contact us for a free consultation.
10223 112 AVE Grande Prairie, AB T8V 1V9
Want to know what your home might be worth? Contact us for a FREE valuation!

Our team is ready to help you sell your home for the highest possible price ASAP
Key Details
Sold Price $331,500
Property Type Single Family Home
Sub Type Detached
Listing Status Sold
Purchase Type For Sale
Square Footage 1,460 sqft
Price per Sqft $227
Subdivision Avondale
MLS® Listing ID A2042330
Sold Date 05/12/23
Style Bungalow
Bedrooms 5
Full Baths 2
Originating Board Grande Prairie
Year Built 1962
Annual Tax Amount $3,185
Tax Year 2022
Lot Size 6,366 Sqft
Acres 0.15
Property Description
1460 sq/ft, fully developed Bungalow , beautiful south facing backyard with mature trees and an alleyway behind. Located in Avondale North close to a children's park, church, elementary school, brand new high school, Northwestern Polytechnic, the Muskoseepi Park trail system, mall, and other shopping venues, this home is the perfect family location. Bright and spacious, there is a huge dining area and kitchen with plenty of cabinets and counterspace. There are 5 bedrooms, 2 bathrooms, and laundry on the main floor. Basement has been fully renovated. So many upgrades over the years include, vinyl siding, vinyl windows, exterior doors, asphalt shingles, fence, high efficiency furnace, spray in insulation under the addition, and renovated bathrooms. This home is a must see!
Location
Province AB
County Grande Prairie
Zoning RR
Direction N
Rooms
Basement Finished, Full
Interior
Interior Features Closet Organizers, Kitchen Island, Laminate Counters, No Animal Home, No Smoking Home, Open Floorplan, Pantry, Vinyl Windows
Heating Forced Air
Cooling None
Flooring Carpet, Linoleum
Appliance See Remarks
Laundry Main Level
Exterior
Garage Single Garage Attached
Garage Spaces 2.0
Garage Description Single Garage Attached
Fence Fenced
Community Features Park, Playground, Schools Nearby, Shopping Nearby, Sidewalks, Street Lights
Roof Type Asphalt Shingle
Porch Deck
Lot Frontage 60.0
Parking Type Single Garage Attached
Total Parking Spaces 4
Building
Lot Description Back Lane, Few Trees, Landscaped
Foundation Poured Concrete
Architectural Style Bungalow
Level or Stories One
Structure Type Vinyl Siding
Others
Restrictions None Known
Tax ID 75871702
Ownership Private
Read Less
GET MORE INFORMATION





