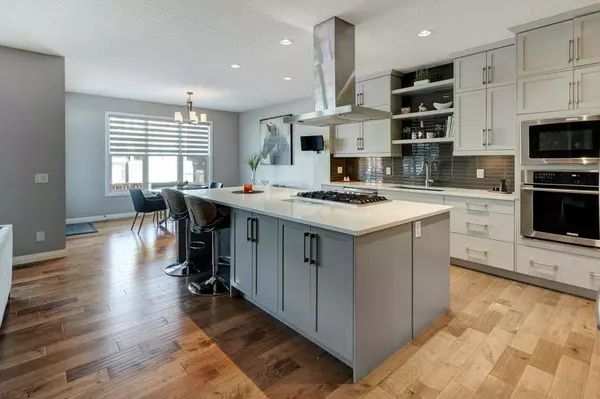For more information regarding the value of a property, please contact us for a free consultation.
52 Sundown WAY Cochrane, AB T4C 2M4
Want to know what your home might be worth? Contact us for a FREE valuation!

Our team is ready to help you sell your home for the highest possible price ASAP
Key Details
Sold Price $750,000
Property Type Single Family Home
Sub Type Detached
Listing Status Sold
Purchase Type For Sale
Square Footage 2,146 sqft
Price per Sqft $349
Subdivision Sunset Ridge
MLS® Listing ID A2030504
Sold Date 05/12/23
Style 2 Storey
Bedrooms 3
Full Baths 3
Half Baths 1
Originating Board Calgary
Year Built 2015
Annual Tax Amount $3,830
Tax Year 2022
Lot Size 3,700 Sqft
Acres 0.08
Property Description
Open House April 15th 2-4pm!! Beautiful, Jayman home, on quiet street in Sunset Ridge. Bright, open main floor, features large procelain tiled entry way. Light, engineered hardwood floor throughout main floor. Entertainers kitchen with huge quartz island, gas stove, built in oven and mircrowave, walkin pantry with motion light. Living room has real wow factor with stone wall with built in gas fire place. Eating area opens onto large deck with privacy pergola. 2 piece bathroom, mudroom and door to attached garage complete main floor. Second floor has so much functional living space with cental bonus room, 2 large bedrooms and four piece bathroom. Primary bedroom has laminte flooring and stunning ensuite with vanity, dual sinks, two walk in closets, soaker tub and separte shower. Basement is fully finished with permits, large open rec room that could be sectioned off for 4th bedroom. New 3 piece bathroom was just completed. Backyard has had extensive landscaping with two decks and sitting area's. Gas hook up for bbq on deck. Central Air conditioning, quartz throughout home, stainless steel hood fan and amazing neighbors!
Location
Province AB
County Rocky View County
Zoning R-LD
Direction W
Rooms
Basement Finished, Full
Interior
Interior Features Kitchen Island, No Smoking Home, Pantry, Walk-In Closet(s)
Heating Forced Air, Natural Gas
Cooling Central Air
Flooring Carpet, Ceramic Tile, Hardwood, Laminate
Fireplaces Number 1
Fireplaces Type Gas, Living Room, Stone
Appliance Central Air Conditioner, Dishwasher, Dryer, Garage Control(s), Gas Cooktop, Microwave, Oven-Built-In, Refrigerator, Washer, Window Coverings
Laundry Upper Level
Exterior
Garage Double Garage Attached
Garage Spaces 2.0
Garage Description Double Garage Attached
Fence Fenced
Community Features Schools Nearby, Shopping Nearby, Sidewalks, Street Lights
Roof Type Asphalt Shingle
Porch Deck
Lot Frontage 33.99
Parking Type Double Garage Attached
Total Parking Spaces 2
Building
Lot Description Back Yard, Front Yard, Landscaped, See Remarks
Foundation Poured Concrete
Architectural Style 2 Storey
Level or Stories Two
Structure Type Other,Stone
Others
Restrictions None Known
Tax ID 75834229
Ownership Private
Read Less
GET MORE INFORMATION





