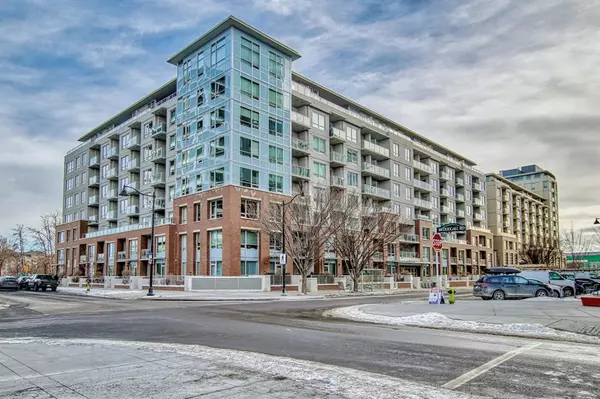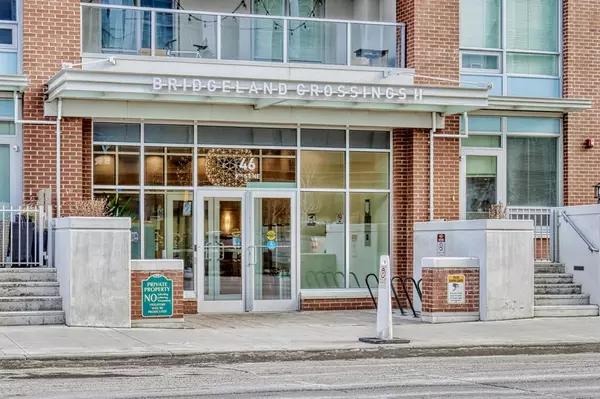For more information regarding the value of a property, please contact us for a free consultation.
46 9 ST NE ##610 Calgary, AB T2E 7Y1
Want to know what your home might be worth? Contact us for a FREE valuation!

Our team is ready to help you sell your home for the highest possible price ASAP
Key Details
Sold Price $555,000
Property Type Condo
Sub Type Apartment
Listing Status Sold
Purchase Type For Sale
Square Footage 1,068 sqft
Price per Sqft $519
Subdivision Bridgeland/Riverside
MLS® Listing ID A2016357
Sold Date 05/11/23
Style High-Rise (5+)
Bedrooms 3
Full Baths 3
Condo Fees $679/mo
Originating Board Calgary
Year Built 2016
Annual Tax Amount $3,163
Tax Year 2022
Property Description
Welcome home to 610, 46 9 St NE in the incredible Bridgeland Crossings II development. Featuring an amazing location in the heart of Bridgeland and is just steps to local amenities, transit, parks, Bow River, and pathways. This 3 bedroom 3 bathroom open-concept unit showcases high-end designer finishes throughout including custom cabinetry and shelving, quartz countertops, and stunning laminate flooring. Large east and south-facing windows bring in tons of natural light, and the south-facing balcony has views of the park and garden. The modern gourmet kitchen overlooks the spacious living and dining area and is equipped with high-end built-in stainless steel appliances including a gas cooktop, sleek integrated cabinetry, and a spacious center island with seating. The primary bedroom features a 4-piece ensuite bathroom complete with a full-size walk-in shower and dual vanity, as well as a walk-in closet. The second bedroom also includes a 4-piece ensuite bathroom with a soaker tub. The third bedroom is perfect for guests, workspace, or recreation. A third bathroom including a full-size walk-in shower, an enclosed washer/dryer, 2 secure underground parking stalls, and storage complete this amazing unit. This well-appointed and managed building also offers numerous amenities including two separate fitness rooms, a yoga room, a bicycle repair room, a guest suite, and a shared garden area with BBQs (the garden has plots that can be planted and there is an active gardening group in the complex). Pets are welcome upon board approval. There are two parks steps away which include an off-leash dog park, basketball court, soccer pitch, green spaces, and in the summer the Farmer’s Market in Murdoch Park. Minutes to Inglewood, East Village, Calgary Zoo, Telus Spark, and the LRT station. This home is the epitome of luxury & convenience - book your private viewing today!
Location
Province AB
County Calgary
Area Cal Zone Cc
Zoning DC
Direction W
Interior
Interior Features Double Vanity, Elevator, Kitchen Island, Open Floorplan, Soaking Tub, Stone Counters, Storage, Walk-In Closet(s)
Heating Central
Cooling Central Air
Flooring Carpet, Ceramic Tile, Laminate
Appliance Dishwasher, Garage Control(s), Gas Cooktop, Microwave, Oven, Refrigerator, Washer/Dryer, Window Coverings
Laundry In Unit
Exterior
Garage Titled, Underground
Garage Description Titled, Underground
Fence Fenced
Community Features Clubhouse, Park, Playground, Schools Nearby, Shopping Nearby, Sidewalks, Street Lights
Amenities Available Elevator(s), Fitness Center, Guest Suite, Other, Party Room, Picnic Area, Secured Parking, Storage, Trash, Visitor Parking
Roof Type Tar/Gravel
Porch Balcony(s)
Parking Type Titled, Underground
Exposure E,S
Total Parking Spaces 2
Building
Story 8
Foundation Poured Concrete
Architectural Style High-Rise (5+)
Level or Stories Single Level Unit
Structure Type Brick,Concrete,Stucco
Others
HOA Fee Include Heat,Maintenance Grounds,Professional Management,Reserve Fund Contributions,Sewer,Snow Removal,Water
Restrictions Pet Restrictions or Board approval Required
Ownership Private
Pets Description Restrictions
Read Less
GET MORE INFORMATION





