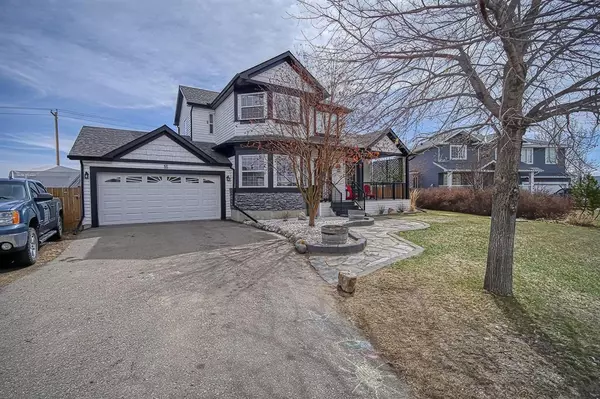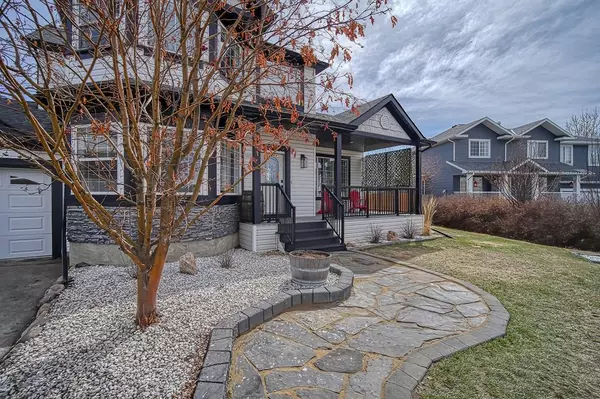For more information regarding the value of a property, please contact us for a free consultation.
16 Crilly Close NE Langdon, AB T0J 1X1
Want to know what your home might be worth? Contact us for a FREE valuation!

Our team is ready to help you sell your home for the highest possible price ASAP
Key Details
Sold Price $595,000
Property Type Single Family Home
Sub Type Detached
Listing Status Sold
Purchase Type For Sale
Square Footage 1,845 sqft
Price per Sqft $322
MLS® Listing ID A2042393
Sold Date 05/10/23
Style 2 Storey
Bedrooms 4
Full Baths 2
Half Baths 1
Originating Board Calgary
Year Built 1998
Annual Tax Amount $2,400
Tax Year 2022
Lot Size 10,890 Sqft
Acres 0.25
Property Description
Need space for the whole family? This home has what you're looking for! Nestled in a quiet cul de sac you'll find this 4 bedroom, 2.5 bathroom home, with over 2800SqFt of livable space, situated on a 1/4 acre wedge-shaped lot. Pass through the front porch and into the entryway where you'll find your home office to the left. Continuing through the home you'll be greeted with large windows allowing natural light to flood the main floor family room, to the back of the house is the kitchen with ample storage and a large dining area. Also located on the main floor are your laundry room and a powder room convenient for guests. Head upstairs to your master bedroom with a walk-in closet and 4-piece ensuite bathroom, 2 more bedrooms, and another 4-piece bathroom. Down to the basement now where you will find an incredible second family room, home theatre area, gym, and the 4th bedroom. With rough-ins for another bathroom, you could easily add another bathroom downstairs. Outside you will find a large deck, an incredible yard with mature trees, and a matching garden shed. With the zoning, you can also add an accessory building like a shop, or art studio! Book your showing before it's gone!
Location
Province AB
County Rocky View County
Zoning R-URB
Direction W
Rooms
Basement Finished, Full
Interior
Interior Features No Animal Home, No Smoking Home, Vaulted Ceiling(s)
Heating Forced Air
Cooling None
Flooring Carpet, Laminate
Fireplaces Number 2
Fireplaces Type Basement, Family Room, Gas
Appliance Dishwasher, Dryer, Electric Stove, Garage Control(s), Microwave Hood Fan, Refrigerator, Washer
Laundry Main Level
Exterior
Garage Double Garage Attached, Driveway, Off Street
Garage Spaces 2.0
Garage Description Double Garage Attached, Driveway, Off Street
Fence Fenced
Community Features Playground, Schools Nearby
Roof Type Asphalt Shingle
Porch Deck, Front Porch
Lot Frontage 77.14
Parking Type Double Garage Attached, Driveway, Off Street
Total Parking Spaces 4
Building
Lot Description Back Yard, Cul-De-Sac, Lawn, Garden, Many Trees, Wedge Shaped Lot
Foundation Poured Concrete
Architectural Style 2 Storey
Level or Stories Two
Structure Type Vinyl Siding,Wood Frame
Others
Restrictions None Known
Tax ID 76893523
Ownership Private
Read Less
GET MORE INFORMATION





