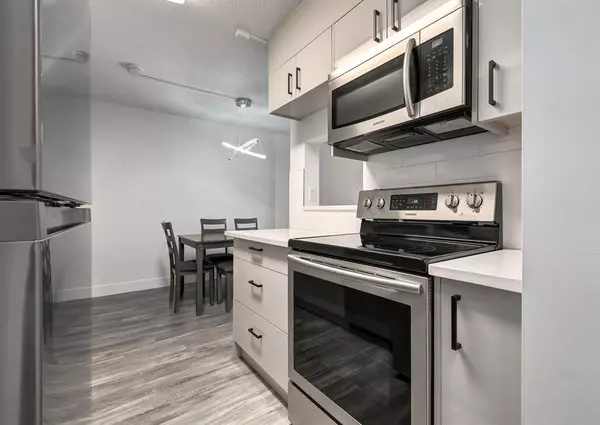For more information regarding the value of a property, please contact us for a free consultation.
202 Braeglen Close SW #2202 Calgary, AB t2w2b1
Want to know what your home might be worth? Contact us for a FREE valuation!

Our team is ready to help you sell your home for the highest possible price ASAP
Key Details
Sold Price $219,900
Property Type Condo
Sub Type Apartment
Listing Status Sold
Purchase Type For Sale
Square Footage 730 sqft
Price per Sqft $301
Subdivision Braeside
MLS® Listing ID A2043648
Sold Date 05/10/23
Style Low-Rise(1-4)
Bedrooms 1
Full Baths 1
Condo Fees $421/mo
Originating Board Calgary
Year Built 1972
Annual Tax Amount $940
Tax Year 2022
Property Description
Welcome to this completely renovated condo in the highly sought-after complex of Brae Glen. This 730 sq foot end unit is nestled amongst soaring evergreens in a gated community and boasts high-end finishings throughout. A welcoming entry leads you into a spacious foyer with a sizeable closet and a separate laundry room with a stacked washer and dryer. The chef in the family will LOVE the brand-new sleek custom kitchen highlighting quartz countertops a full stainless steel appliance package and plenty of beautiful cabinetry. The kitchen, dining and living rooms openly communicate which is ideal for those who like to cook and entertain at the same time. A spacious bedroom offers ample closet space with room for all your king-sized furniture. Enjoy the newly upgraded bathroom with modern finishings and extra storage. Relax at the end of the day with your friends on a sunny west-facing deck. You will love the heated underground parking in the winter! This complex is close to endless walking trails at Glenmore Park, Southland Leisure Center, shopping, and public transportation. Opportunities in this building do not come up often – book your showing today!
Location
Province AB
County Calgary
Area Cal Zone S
Zoning M-C1 d75
Direction W
Interior
Interior Features No Animal Home, No Smoking Home
Heating Forced Air
Cooling None
Flooring Laminate
Appliance Dishwasher, Dryer, Electric Stove, Range Hood, Refrigerator, Washer
Laundry In Unit
Exterior
Garage Stall, Underground
Garage Description Stall, Underground
Community Features Park, Playground, Schools Nearby, Shopping Nearby, Sidewalks, Street Lights
Amenities Available Elevator(s), Party Room, Secured Parking, Snow Removal, Storage, Trash, Visitor Parking
Porch Balcony(s)
Parking Type Stall, Underground
Exposure W
Total Parking Spaces 1
Building
Story 4
Architectural Style Low-Rise(1-4)
Level or Stories Single Level Unit
Structure Type Brick,Concrete
Others
HOA Fee Include Common Area Maintenance,Heat,Insurance,Parking,Professional Management,Reserve Fund Contributions,Sewer,Snow Removal,Trash
Restrictions Pet Restrictions or Board approval Required
Tax ID 76666117
Ownership Private
Pets Description Cats OK
Read Less
GET MORE INFORMATION





