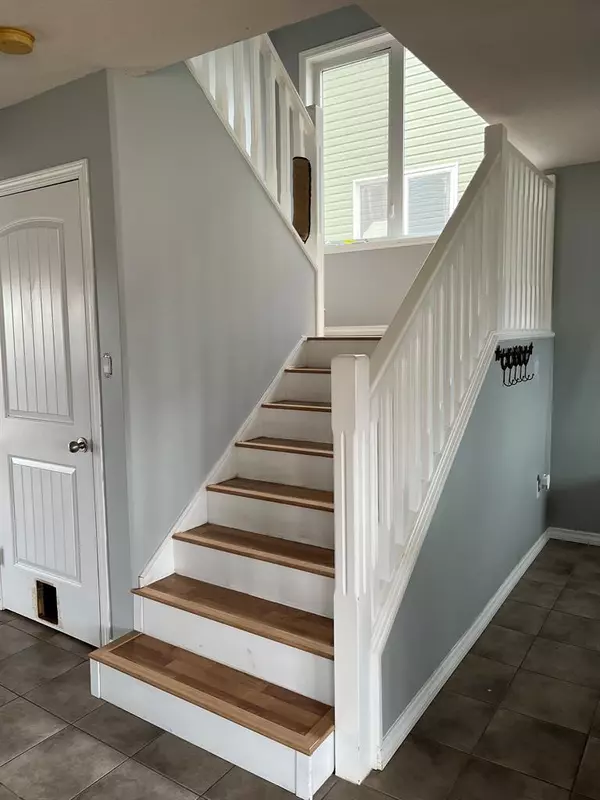For more information regarding the value of a property, please contact us for a free consultation.
10310 98A ST Clairmont, AB T8X 5E7
Want to know what your home might be worth? Contact us for a FREE valuation!

Our team is ready to help you sell your home for the highest possible price ASAP
Key Details
Sold Price $256,000
Property Type Single Family Home
Sub Type Detached
Listing Status Sold
Purchase Type For Sale
Square Footage 1,496 sqft
Price per Sqft $171
MLS® Listing ID A2042244
Sold Date 05/10/23
Style 2 Storey
Bedrooms 4
Full Baths 2
Half Baths 1
Originating Board Grande Prairie
Year Built 2006
Annual Tax Amount $1,789
Tax Year 2022
Lot Size 4,467 Sqft
Acres 0.1
Property Description
Welcome to this charming 2 storey family friendly home in Clairmont. A bright and spacious home with main floor laundry. A large kitchen with an island, pantry and tile back splash. Dinning area leads to a nice deck. The large back yard is fully fenced and there is a cute shed for storage. There is room to build a garage with access to the back lane. Master bedroom has a 3 piece ensuite and a walk in closet. There are 2 more spacious bedrooms on this level and full bathroom. A fourth bedroom is in the lower level. The entire home is carpet free. This home is spacious and provides a lot of storage space. This house has a beautiful stair case and large windows throughout. Close to Clairmont school. Call and schedule a showing of this lovely home today!
Location
Province AB
County Grande Prairie No. 1, County Of
Zoning RR-4
Direction NE
Rooms
Basement Full, Partially Finished
Interior
Interior Features Ceiling Fan(s), Pantry, Sump Pump(s), Walk-In Closet(s)
Heating Forced Air, Natural Gas
Cooling None
Flooring Ceramic Tile, Laminate, Linoleum
Appliance Dishwasher, Microwave, Refrigerator, Stove(s), Washer/Dryer
Laundry In Bathroom, Main Level
Exterior
Garage Parking Pad
Garage Description Parking Pad
Fence Fenced
Community Features None
Roof Type Asphalt Shingle
Porch Deck, Front Porch
Lot Frontage 36.1
Parking Type Parking Pad
Total Parking Spaces 2
Building
Lot Description Back Lane, Back Yard
Foundation Poured Concrete
Architectural Style 2 Storey
Level or Stories Two
Structure Type Vinyl Siding
Others
Restrictions None Known
Tax ID 77471602
Ownership Private
Read Less
GET MORE INFORMATION





