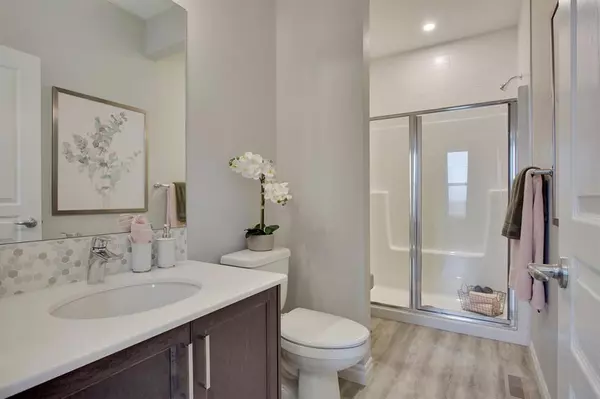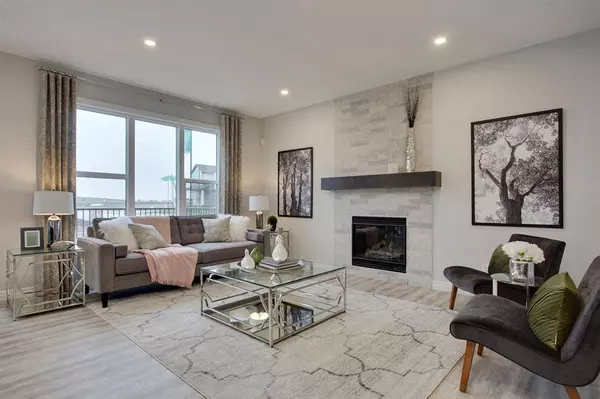For more information regarding the value of a property, please contact us for a free consultation.
133 Arbour Lake HL NW Calgary, AB T3G 4J2
Want to know what your home might be worth? Contact us for a FREE valuation!

Our team is ready to help you sell your home for the highest possible price ASAP
Key Details
Sold Price $820,000
Property Type Single Family Home
Sub Type Detached
Listing Status Sold
Purchase Type For Sale
Square Footage 2,082 sqft
Price per Sqft $393
Subdivision Arbour Lake
MLS® Listing ID A2010338
Sold Date 05/10/23
Style 2 Storey
Bedrooms 3
Full Baths 3
Originating Board Calgary
Year Built 2022
Annual Tax Amount $1,415
Tax Year 2022
Lot Size 3,612 Sqft
Acres 0.08
Property Description
Built by TRICO HOMES, building family homes for 30 years, the Braxton's open concept floorplan features a large L-shaped kitchen with plenty of cabinets for storage, a central island with eating bar and a sunny great room. Also included on the main floor is a grand great room featuring a cozy fireplace, perfect for entertaining. Upstairs, you'll find two equally sized secondary bedrooms, bathroom and laundry space, along with a master suite including a walk-in closet and luxurious 5-piece ensuite. There's also a spacious center bonus room that's roomy enough to host a large sectional sofa and entertainment unit, ideal for family movie nights. This well-established neighbourhood features a gorgeous ten-acre lake, mountain views, and regional bike and walking paths carved through rolling hills. Photos are representative.
Location
Province AB
County Calgary
Area Cal Zone Nw
Zoning R-G
Direction E
Rooms
Other Rooms 1
Basement Full, Unfinished
Interior
Interior Features Double Vanity, Kitchen Island, No Animal Home, No Smoking Home, Pantry, Stone Counters
Heating Forced Air, Natural Gas
Cooling None
Flooring Carpet, Ceramic Tile, Hardwood
Fireplaces Number 1
Fireplaces Type Gas, Great Room, Insert
Appliance Dishwasher, Dryer, Microwave, Range, Refrigerator, Washer
Laundry Laundry Room, Upper Level
Exterior
Parking Features Double Garage Attached
Garage Spaces 2.0
Garage Description Double Garage Attached
Fence None
Community Features Park, Playground, Schools Nearby, Shopping Nearby, Sidewalks, Street Lights
Roof Type Asphalt Shingle
Porch Deck
Lot Frontage 31.4
Exposure E
Total Parking Spaces 4
Building
Lot Description Back Yard, Level
Foundation Poured Concrete
Architectural Style 2 Storey
Level or Stories Two
Structure Type Stone,Vinyl Siding,Wood Frame
New Construction 1
Others
Restrictions Easement Registered On Title,Restrictive Covenant-Building Design/Size,Utility Right Of Way
Tax ID 76357592
Ownership Private
Read Less




