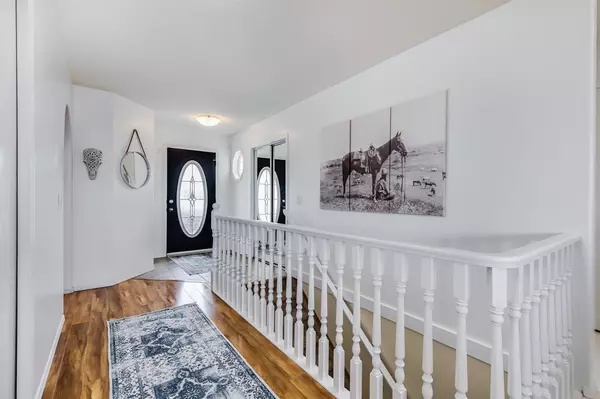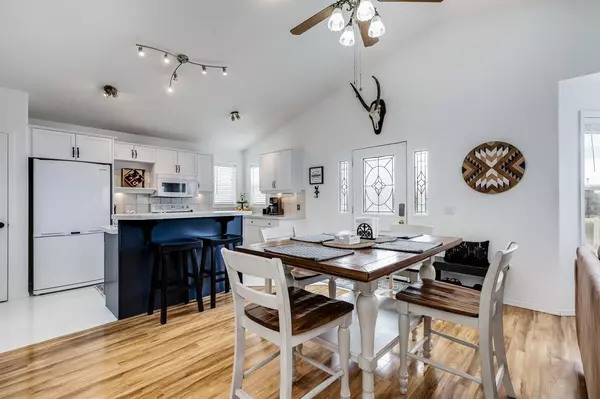For more information regarding the value of a property, please contact us for a free consultation.
114 Creekside Bay NW Airdrie, AB T4B 2X8
Want to know what your home might be worth? Contact us for a FREE valuation!

Our team is ready to help you sell your home for the highest possible price ASAP
Key Details
Sold Price $498,900
Property Type Single Family Home
Sub Type Detached
Listing Status Sold
Purchase Type For Sale
Square Footage 1,165 sqft
Price per Sqft $428
Subdivision Silver Creek
MLS® Listing ID A2043485
Sold Date 05/10/23
Style Bungalow
Bedrooms 4
Full Baths 2
Half Baths 1
Originating Board Calgary
Year Built 2002
Annual Tax Amount $3,056
Tax Year 2022
Lot Size 3,896 Sqft
Acres 0.09
Property Description
RENOVATED BUNGALOW!! This Fantastic Fully Finished 4 Bedroom BUNGALOW has a RENOVATED MAIN FLOOR South Yard, has a DOUBLE DETACHED GARAGE and BACKS ONTO GREENSPACE. When you enter this Home you will immediately notice how bright it is from the South Facing Windows and the great Vaulted Ceilings. The Renovated Kitchen has Lovely White Cabinetry, Quartz Countertops, Stainless Steel Appliances and a Modern Island painted a fantastic Navy Blue. The Kitchen opens onto a spacious Dining area that can host a large table. The Living Room has a gas Fireplace with Featured Wall. The Primary Bedroom fits a King Bed and opens to a Renovated Ensuite with Heated Floors, a lovely Soaker Tub and Shower Stall. The Main Floor also has Bedroom 2, a Half Bath, and Laundry Room off of the Kitchen. The Lower Level has a 28' long Recreation Room with a Gas Fireplace, Built in TV and Speakers, Bedroom 3, Bedroom 4 that is 17' long, a Full Bathroom and a Storage Room. This home is also Air Conditioned. The Pie Shaped yard is fully fenced with chain link, has a fire pit area, has a Large Deck to entertain on, and backs onto Greenspace making it a nice space to relax in at the end of the day. The Double Detached Garage has a 16' x 8' door and is insulated and finished inside. Also located in a Cul-de-sac. Don't miss this one!
Location
Province AB
County Airdrie
Zoning R1
Direction N
Rooms
Basement Finished, Full
Interior
Interior Features Ceiling Fan(s), Quartz Counters, Storage, Vaulted Ceiling(s), Vinyl Windows
Heating Forced Air, Natural Gas
Cooling Central Air
Flooring Carpet, Ceramic Tile, Laminate
Fireplaces Number 2
Fireplaces Type Gas, Living Room, Mantle, Recreation Room
Appliance Central Air Conditioner, Dishwasher, Dryer, Electric Range, Garage Control(s), Microwave Hood Fan, Refrigerator, Washer, Window Coverings
Laundry Main Level
Exterior
Garage Double Garage Detached
Garage Spaces 2.0
Garage Description Double Garage Detached
Fence Fenced
Community Features Shopping Nearby, Sidewalks, Street Lights
Roof Type Asphalt Shingle
Porch Deck
Lot Frontage 23.46
Parking Type Double Garage Detached
Exposure N
Total Parking Spaces 2
Building
Lot Description Back Lane, Backs on to Park/Green Space, Cul-De-Sac, No Neighbours Behind, Pie Shaped Lot
Foundation Poured Concrete
Architectural Style Bungalow
Level or Stories One
Structure Type Wood Frame
Others
Restrictions Utility Right Of Way
Tax ID 78792754
Ownership Private
Read Less
GET MORE INFORMATION





