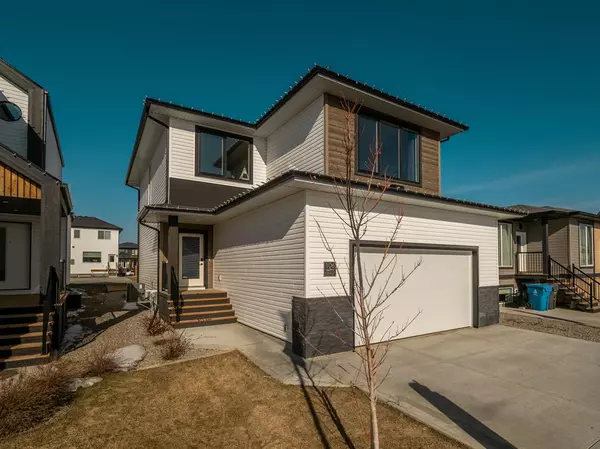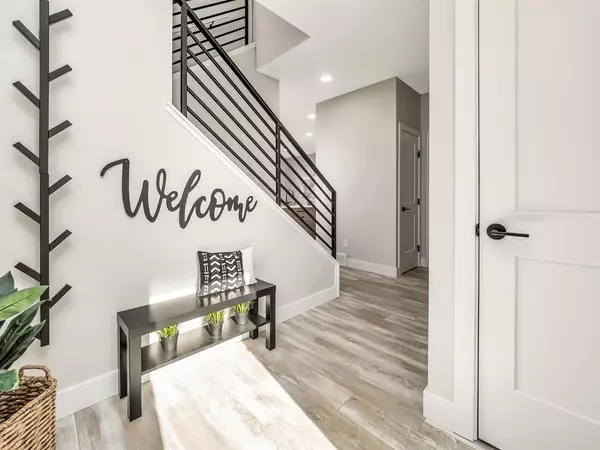For more information regarding the value of a property, please contact us for a free consultation.
106 Goldenrod WAY W Lethbridge, AB T1J5V2
Want to know what your home might be worth? Contact us for a FREE valuation!

Our team is ready to help you sell your home for the highest possible price ASAP
Key Details
Sold Price $548,000
Property Type Single Family Home
Sub Type Detached
Listing Status Sold
Purchase Type For Sale
Square Footage 1,873 sqft
Price per Sqft $292
Subdivision Country Meadows Estates
MLS® Listing ID A2028872
Sold Date 05/10/23
Style 2 Storey
Bedrooms 3
Full Baths 2
Half Baths 1
Originating Board Lethbridge and District
Year Built 2020
Annual Tax Amount $4,330
Tax Year 2022
Lot Size 4,469 Sqft
Acres 0.1
Property Description
Ashcroft SHOW HOME "The Matheson" IN COUNTRY MEADOWS NOW FOR SALE.!TAKE ADVANTAGE OF ALL THE FEATURES AND OPTIONS THE SHOW HOME HAS TO OFFER. Very inviting home as you walk in the front door, large foyer, mudroom leading to a walk through pantry off the garage. Once you enter the kitchen, dining, living area you will feel all the openness, large windows for extra light, Fireplace in the living room, Double wide Fisher & Paykel fridge, 6 Burner Gas Cooktop, Wall oven, built in microwave and quartz countertops in the kitchen. Open staircase with modern vertical railing leads you up to Master Bedroom with ensuite and walk-in closet. The ensuite has His/Her sinks, 5 Foot shower, tiled floors. There are 2 other kids bedrooms, bonus room for the kids to enjoy and convenience of laundry upstairs as well. Basement is undeveloped but set up for 2 more bedrooms, family room and another full bath. The garage is insulated, drywalled and painted, landscaping is done front and back, partial fence on one side. Other features include DECK OFF KITCHEN, CENTRAL AIR, FINISHED GARAGE, WINDOW COVERINGS, WASHER, DRYER. Located on a quiet street in Country Meadows close to park, play ground, schools, shopping. Furnishings are negotiable. New Home Warranty.
Location
Province AB
County Lethbridge
Zoning RL
Direction NE
Rooms
Basement Full, Unfinished
Interior
Interior Features Kitchen Island, Pantry, Walk-In Closet(s)
Heating Forced Air
Cooling Central Air
Flooring Carpet, Laminate, Tile
Fireplaces Number 1
Fireplaces Type Electric
Appliance Built-In Oven, Dishwasher, Gas Cooktop, Microwave, Range Hood, Refrigerator, Washer/Dryer, Window Coverings
Laundry Upper Level
Exterior
Garage Double Garage Attached
Garage Spaces 2.0
Garage Description Double Garage Attached
Fence Partial
Community Features Park, Playground, Schools Nearby, Shopping Nearby
Roof Type Asphalt Shingle
Porch Deck
Lot Frontage 38.0
Parking Type Double Garage Attached
Total Parking Spaces 4
Building
Lot Description Back Lane, Landscaped
Foundation Poured Concrete
Architectural Style 2 Storey
Level or Stories Two
Structure Type Concrete,Vinyl Siding,Wood Frame
New Construction 1
Others
Restrictions Architectural Guidelines
Tax ID 75871932
Ownership Private
Read Less
GET MORE INFORMATION





