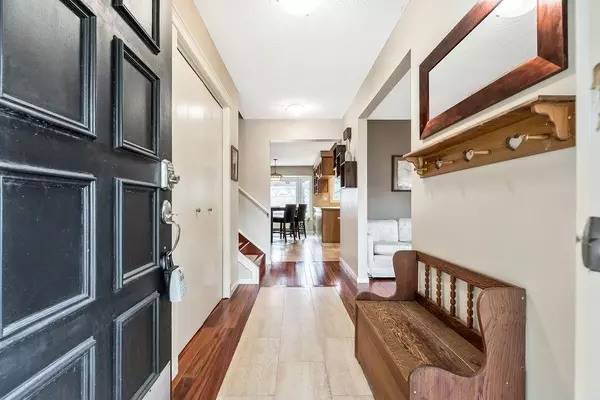For more information regarding the value of a property, please contact us for a free consultation.
520 Brookmere CRES SW Calgary, AB T2W 2R4
Want to know what your home might be worth? Contact us for a FREE valuation!

Our team is ready to help you sell your home for the highest possible price ASAP
Key Details
Sold Price $634,000
Property Type Single Family Home
Sub Type Detached
Listing Status Sold
Purchase Type For Sale
Square Footage 1,731 sqft
Price per Sqft $366
Subdivision Braeside
MLS® Listing ID A2043237
Sold Date 05/09/23
Style Split Level
Bedrooms 3
Full Baths 2
Half Baths 1
Originating Board Calgary
Year Built 1976
Annual Tax Amount $3,635
Tax Year 2022
Lot Size 6,436 Sqft
Acres 0.15
Property Description
***RARE FIND*** Not often does a 2 STOREY SPLIT come for sale in Braeside Estates This home is located on a 56x115 foot lot with a sunny back yard on one of Braeside's quiet exclusive streets. This 3 bedroom home boast's Brazilian Cherry hardwood floors on the main level. The popular floor plan includes a large living room with a bow window, main floor family room with patio doors to the low maintenance composite clad deck. The deck is complete with a Pergola plus a beautiful fish pond that comes with all the accessories. Ideal for summer entertaining. 2 forced air furnaces were replaced in 2020, shingles in 2019 and vented windows perfect for cross ventilation in 2010. The basement is developed that features a large rec area and a framed in bathroom. There is lots of storage as well. The double attached garage is dry walled and insulated and a also has an extra storage area. The oversized drive way accommodates 2 vehicles plus room for a trailer. The large evergreen in the front yard even comes with the Christmas lights. East access to Stoney Trail, shopping, schools and Southland Family Rec Centre
Location
Province AB
County Calgary
Area Cal Zone S
Zoning R-C1
Direction N
Rooms
Basement Full, Partially Finished
Interior
Interior Features Central Vacuum
Heating Forced Air, Natural Gas
Cooling None
Flooring Carpet, Ceramic Tile, Hardwood, Linoleum
Fireplaces Number 1
Fireplaces Type Gas, Tile
Appliance Dishwasher, Dryer, Electric Oven, Garage Control(s), Refrigerator, Washer, Window Coverings
Laundry Main Level
Exterior
Garage Double Garage Attached
Garage Spaces 2.0
Garage Description Double Garage Attached
Fence Fenced
Community Features Other, Schools Nearby, Shopping Nearby
Roof Type Asphalt Shingle
Porch Pergola, See Remarks
Lot Frontage 56.01
Parking Type Double Garage Attached
Total Parking Spaces 2
Building
Lot Description Landscaped, Rectangular Lot
Foundation Poured Concrete
Architectural Style Split Level
Level or Stories Two
Structure Type Brick,Vinyl Siding
Others
Restrictions Encroachment
Tax ID 76742246
Ownership Private
Read Less
GET MORE INFORMATION





