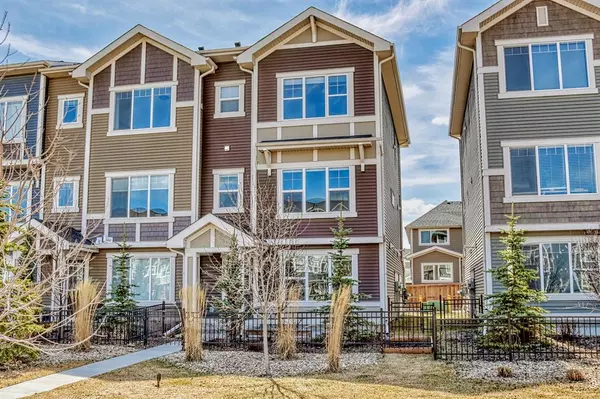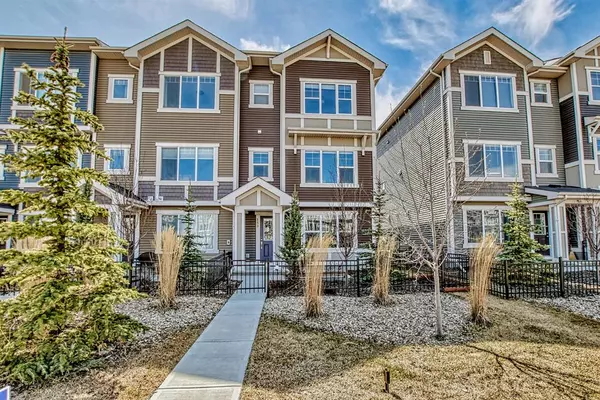For more information regarding the value of a property, please contact us for a free consultation.
153 Sundown RD Cochrane, AB T4C0N3
Want to know what your home might be worth? Contact us for a FREE valuation!

Our team is ready to help you sell your home for the highest possible price ASAP
Key Details
Sold Price $445,000
Property Type Townhouse
Sub Type Row/Townhouse
Listing Status Sold
Purchase Type For Sale
Square Footage 1,575 sqft
Price per Sqft $282
Subdivision Sunset Ridge
MLS® Listing ID A2044846
Sold Date 05/09/23
Style 3 Storey
Bedrooms 3
Full Baths 2
Half Baths 1
HOA Fees $10/ann
HOA Y/N 1
Originating Board Calgary
Year Built 2017
Annual Tax Amount $2,637
Tax Year 2022
Lot Size 2,669 Sqft
Acres 0.06
Property Description
Here is a RARE OPPORTUNITY!!! This BRIGHT and WELL LIT END UNIT boasts 3 Bed - 3 Bath and one of larger designs with an above grade square footage of 1,575 sqft! NO CONDO FEES, and an incredible and ULTRA RARE INSULATED and HEATED TRIPLE GARAGE provide an affordable option with none of the compromises that happen in this segment! With IMPRESSIVE CURB APPEAL and ample street parking this ORIGINAL ONE OWNER PROPERTY is in like NEW CONDITION! Upon entry the large foyer has more than enough space for all the needed winter gear. Up to the main level the pride of ownership is evident in this immaculate home with LUXURY VINYL FLOORING and neutral colors. The OPEN CONCEPT MAIN FLOOR has amaretto cabinetry in the kitchen with QUARTZ COUNTERTOPS and SS APPLIANCES with loads of cabinet space. The entertainment space flows onto the SW FACING DECK that is bathed in sunlight with BBQ GAS HOOKUP for all your grilling needs! Upstairs the Master bedroom has both a WALK IN CLOSET and private ensuite bath! There are 2 more ample bedrooms as well as a 4 -piece bath for the kids, and a handy UPSTAIRS LAUNDRY! The HEATED and INSULATED TRIPLE car Garage is a truly RARE OFFERING with room for multiple vehicles, motorcycles, sleds, and all the storage you could ever need! Book your private showing as this one won't last!
Location
Province AB
County Rocky View County
Zoning (R-MD)
Direction E
Rooms
Basement None
Interior
Interior Features Quartz Counters, Storage, Vinyl Windows, Walk-In Closet(s)
Heating Forced Air
Cooling None
Flooring Carpet, Ceramic Tile, Vinyl
Appliance Dishwasher, Dryer, Electric Stove, Microwave Hood Fan, Refrigerator, Washer, Window Coverings
Laundry In Unit
Exterior
Garage Driveway, Garage Door Opener, Garage Faces Rear, Heated Garage, Insulated, Oversized, See Remarks, Triple Garage Attached
Garage Spaces 3.0
Garage Description Driveway, Garage Door Opener, Garage Faces Rear, Heated Garage, Insulated, Oversized, See Remarks, Triple Garage Attached
Fence Partial
Community Features Park, Playground, Schools Nearby, Shopping Nearby, Sidewalks, Street Lights
Amenities Available Park, Playground
Roof Type Asphalt Shingle
Porch Deck
Lot Frontage 25.0
Parking Type Driveway, Garage Door Opener, Garage Faces Rear, Heated Garage, Insulated, Oversized, See Remarks, Triple Garage Attached
Exposure SW
Total Parking Spaces 5
Building
Lot Description Back Lane, Fruit Trees/Shrub(s), Front Yard, Low Maintenance Landscape, Landscaped, Level
Foundation Poured Concrete
Architectural Style 3 Storey
Level or Stories Three Or More
Structure Type Composite Siding,Vinyl Siding,Wood Frame
Others
Restrictions None Known
Tax ID 75859304
Ownership Private
Read Less
GET MORE INFORMATION





