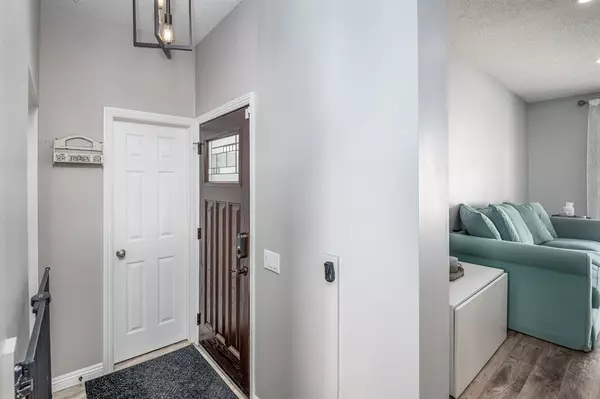For more information regarding the value of a property, please contact us for a free consultation.
121 Pineson PL NE Calgary, AB T1Y 2R1
Want to know what your home might be worth? Contact us for a FREE valuation!

Our team is ready to help you sell your home for the highest possible price ASAP
Key Details
Sold Price $440,000
Property Type Single Family Home
Sub Type Semi Detached (Half Duplex)
Listing Status Sold
Purchase Type For Sale
Square Footage 1,111 sqft
Price per Sqft $396
Subdivision Pineridge
MLS® Listing ID A2046118
Sold Date 05/09/23
Style 2 Storey,Side by Side
Bedrooms 3
Full Baths 2
Half Baths 1
Originating Board Calgary
Year Built 1975
Annual Tax Amount $2,320
Tax Year 2022
Lot Size 5,661 Sqft
Acres 0.13
Property Description
You will love this home from the moment you enter! Beautifully maintained, this 2 storey home with WALKOUT is truly a rare find. This property has been updated with new kitchen, bathrooms, windows, flooring , siding and shingles in the last 10 years. Furnace and hot water tank were recently replaced and there is air conditioning! Open, bright living room is a large space for entertaining and family time. There is an updated main floor powder room situated in the front entry. Kitchen and dining room have views to the East. The kitchen is a great space with white cabinets, stainless appliances, quartz counter tops and island. There is newer flooring throughout this level . Upstairs is home to a large primary bedroom (easily holds a king bed), two roomy kids bedrooms and a gorgeous new bathroom. The lower WALK OUT level is currently used as a home office and has suite potential. New vinyl flooring was recently installed on this level and there is a 3 piece bath with stand alone shower. The entire home is freshly painted and very clean. Terraced pie shaped lot is a peaceful space with large deck, play area and fire pit. There are fruit trees and shrubs. A recent addition is a triple concrete pad - build a new garage and have room for your RV! There is a front drive car port, space for another car on the drive and two storage sheds on the property.
Location
Province AB
County Calgary
Area Cal Zone Ne
Zoning R-C2
Direction NW
Rooms
Basement Finished, Walk-Out
Interior
Interior Features Ceiling Fan(s), Closet Organizers, Kitchen Island, No Smoking Home, Quartz Counters, Recessed Lighting, Soaking Tub
Heating Forced Air
Cooling Central Air
Flooring Carpet, Ceramic Tile, Hardwood, Vinyl
Appliance Central Air Conditioner, Dishwasher, Electric Cooktop, Oven-Built-In, Refrigerator, Window Coverings
Laundry In Basement
Exterior
Garage Alley Access, Attached Carport, Driveway, Front Drive, Parking Pad
Garage Description Alley Access, Attached Carport, Driveway, Front Drive, Parking Pad
Fence Fenced
Community Features Playground, Schools Nearby, Shopping Nearby, Sidewalks, Street Lights
Roof Type Asphalt Shingle
Porch Deck
Lot Frontage 21.46
Parking Type Alley Access, Attached Carport, Driveway, Front Drive, Parking Pad
Exposure SE
Total Parking Spaces 5
Building
Lot Description Back Lane, Back Yard, Fruit Trees/Shrub(s), Few Trees, Garden, Pie Shaped Lot
Foundation Poured Concrete
Architectural Style 2 Storey, Side by Side
Level or Stories Two
Structure Type Vinyl Siding,Wood Frame
Others
Restrictions None Known
Tax ID 76393750
Ownership Private
Read Less
GET MORE INFORMATION





