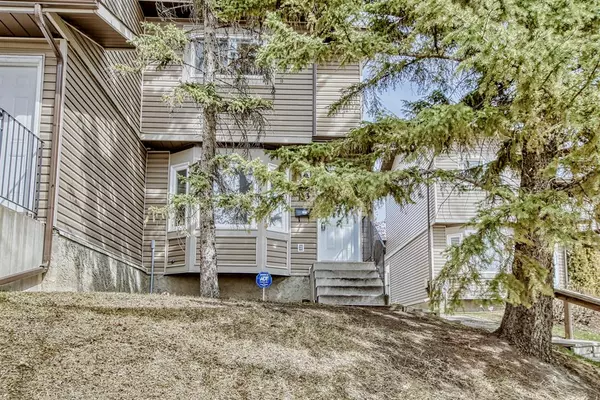For more information regarding the value of a property, please contact us for a free consultation.
133 Falshire TER NE Calgary, AB T3J 3B2
Want to know what your home might be worth? Contact us for a FREE valuation!

Our team is ready to help you sell your home for the highest possible price ASAP
Key Details
Sold Price $290,000
Property Type Townhouse
Sub Type Row/Townhouse
Listing Status Sold
Purchase Type For Sale
Square Footage 998 sqft
Price per Sqft $290
Subdivision Falconridge
MLS® Listing ID A2040529
Sold Date 05/09/23
Style 2 Storey
Bedrooms 3
Full Baths 1
Half Baths 1
Condo Fees $378
Originating Board Calgary
Year Built 1982
Annual Tax Amount $1,322
Tax Year 2022
Property Description
Incredible value in this END UNIT– THREE BEDROOM – 2 PARKING STALL - Wonderful townhome in a great complex! Bright kitchen with lots of counter and cupboard space open to your dining area and sliding door access to the private fenced in backyard (with shed). 2pc bathroom, large private bay windows and updated flooring round out the main floor. Upstairs there are 3 bedrooms & a full bath with the Master including a walk-in closet. The basement is unfinished and ready for your vision. All appliances included. Furnace just serviced and hot water tank is 3+/- years old. Affordable condo fees of $378. Close to schools, amenities and public transportation.
Location
Province AB
County Calgary
Area Cal Zone Ne
Zoning M-C1 d75
Direction W
Rooms
Basement Full, Unfinished
Interior
Interior Features Ceiling Fan(s), Central Vacuum
Heating Forced Air, Natural Gas
Cooling None
Flooring Laminate
Appliance Dishwasher, Electric Stove, Refrigerator, Washer/Dryer, Window Coverings
Laundry In Basement
Exterior
Garage Assigned, Stall
Garage Description Assigned, Stall
Fence Fenced
Community Features Park, Playground, Schools Nearby, Shopping Nearby
Amenities Available Visitor Parking
Roof Type Asphalt Shingle
Porch See Remarks
Parking Type Assigned, Stall
Exposure W
Total Parking Spaces 2
Building
Lot Description Back Yard, Private
Foundation Poured Concrete
Architectural Style 2 Storey
Level or Stories Two
Structure Type Vinyl Siding,Wood Frame
Others
HOA Fee Include Common Area Maintenance,Insurance,Professional Management,Reserve Fund Contributions,Snow Removal
Restrictions Utility Right Of Way
Tax ID 76433699
Ownership Private
Pets Description Restrictions
Read Less
GET MORE INFORMATION





