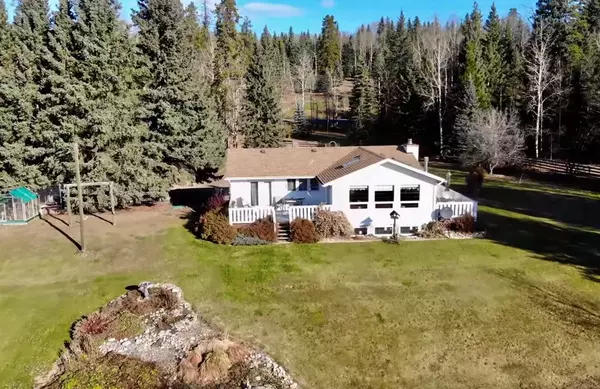For more information regarding the value of a property, please contact us for a free consultation.
91021 Township Road 38-3 Rural Clearwater County, AB T4T 2A2
Want to know what your home might be worth? Contact us for a FREE valuation!

Our team is ready to help you sell your home for the highest possible price ASAP
Key Details
Sold Price $620,000
Property Type Single Family Home
Sub Type Detached
Listing Status Sold
Purchase Type For Sale
Square Footage 1,200 sqft
Price per Sqft $516
MLS® Listing ID A2039759
Sold Date 05/09/23
Style Acreage with Residence,Bungalow
Bedrooms 4
Full Baths 1
Originating Board Central Alberta
Year Built 1994
Annual Tax Amount $2,555
Tax Year 2022
Lot Size 23.150 Acres
Acres 23.15
Property Description
This is a tranquil and private setting on 23 acres bordering North Fork Prairie Creek! A rare opportunity is found with this property offering a unique parcel size, home, garage, shop and a great set up for the hobby farmer! Located on pavement approx 20 minutes west of Rocky Mountain House in the Westcountry! You are instantly welcomed into the property with the wrap around driveway, towering trees offering privacy and the home set back from the road overlooking the creek that flows along the south boundary. The home has been updated over the years featuring an open concept layout, fresh white paint and many large windows to make it bright and welcoming. The kitchen offers an island with cooktop, a good amount of cabinet and counter space and a new fridge, stove, dishwasher and microwave within the last year. Open to the dining room and sitting room with patio doors to the wrap around deck. A addition was put on the home which offers an additional living room upstairs and was designed to capture the beautiful views and sunlight pouring in through the many windows! Another set of patio doors in this room also lead to the deck. On the upper level are three modest bedrooms and a full bathroom. The basement offers a great family room with cozy wood stove (installed in 2020). There is a large bedroom here that is currently used as a sewing room so it offers multiple uses. An additional storage room down here could potentially be a bedroom but does not have a window. The large utility/laundry room offers two additional storage rooms as well. Heading outside the property is well set up and offers a detached 26x36’8 garage, newer 59’10x42’ shop with a gravel floor and two 14’ overhead doors. A nice set up with corrals and shelters will be a great fit for the hobby farmer. A well established garden spot is also on the property! There is an additional water well in the farm yard with a new submersible pump. Near the shop is a second set of services that haven’t been used in many years but could be tied into the shop. Upgrades over the years include new water well for the home, windows, siding, shingles, appliances, garage door, 100 amp electrical upgrades (2020), LED lighting and more… Homes effective age is 1994 with the original portion of the home being built in the late 1950’s. The peaceful setting within this property will be something you will truly appreciate and the uniqueness here will be hard to find elsewhere!
Location
Province AB
County Clearwater County
Zoning AG
Direction N
Rooms
Basement Full, Partially Finished
Interior
Interior Features No Smoking Home, Skylight(s)
Heating Forced Air, Natural Gas
Cooling None
Flooring Hardwood, Linoleum, Tile
Fireplaces Number 2
Fireplaces Type Family Room, Gas, Living Room, Wood Burning, Wood Burning Stove
Appliance Built-In Oven, Dishwasher, Dryer, Gas Stove, Refrigerator, Washer
Laundry In Basement
Exterior
Garage 220 Volt Wiring, Double Garage Detached, Gravel Driveway, Heated Garage
Garage Spaces 2.0
Garage Description 220 Volt Wiring, Double Garage Detached, Gravel Driveway, Heated Garage
Fence Fenced
Community Features Other
Waterfront Description See Remarks,Waterfront
Roof Type Asphalt Shingle
Porch Deck
Parking Type 220 Volt Wiring, Double Garage Detached, Gravel Driveway, Heated Garage
Total Parking Spaces 4
Building
Lot Description Creek/River/Stream/Pond, Environmental Reserve, Fruit Trees/Shrub(s), Lawn, Garden, Landscaped, Private, See Remarks
Building Description Vinyl Siding,Wood Frame, 26x36 detached garage, 59x42 shop (gravel floor), barn and shelters
Foundation Block
Sewer Septic Field, Septic Tank
Water Well
Architectural Style Acreage with Residence, Bungalow
Level or Stories One
Structure Type Vinyl Siding,Wood Frame
Others
Restrictions None Known
Tax ID 17345266
Ownership Private
Read Less
GET MORE INFORMATION





