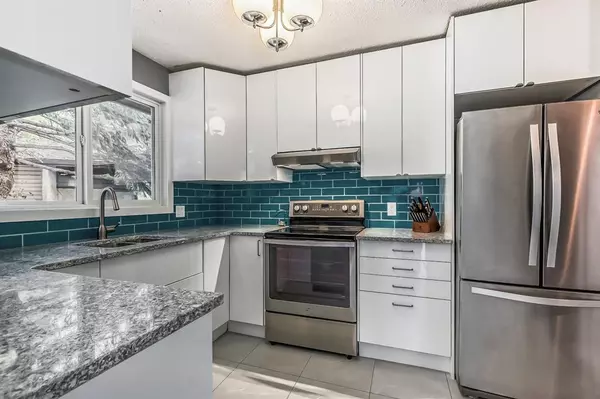For more information regarding the value of a property, please contact us for a free consultation.
310 Brookmere RD SW #32 Calgary, AB T2W 2T7
Want to know what your home might be worth? Contact us for a FREE valuation!

Our team is ready to help you sell your home for the highest possible price ASAP
Key Details
Sold Price $366,000
Property Type Townhouse
Sub Type Row/Townhouse
Listing Status Sold
Purchase Type For Sale
Square Footage 1,081 sqft
Price per Sqft $338
Subdivision Braeside
MLS® Listing ID A2043927
Sold Date 05/08/23
Style 2 Storey
Bedrooms 3
Full Baths 1
Half Baths 1
Condo Fees $355
Originating Board Calgary
Year Built 1976
Annual Tax Amount $1,687
Tax Year 2022
Property Description
Welcome to Birchwoods at Braeside, an exceptional complex located in the sought-after SW Calgary. This spacious 3-bed/2-bath townhouse is over 1400 sq ft of developed space and is situated in the mature neighbourhood of Braeside. This turnkey home is move-in ready for your family, offering an impressive array of updates and improvements.
As you enter the property, you'll immediately notice the fully updated kitchen boasting modern and bright features including a glass tile backsplash, beautiful cabinetry with pull-out pantry organizers, stone countertops, and stainless steel appliances.
The pride of ownership is evident with the numerous updates throughout the home. Newer vinyl windows invite natural light into the home, highlighting the new LVP flooring throughout the open living room with wood-burning fireplace, formal dining room, and even the second-floor hallway. The living room's sliding doors lead out to your private, low-maintenance fenced yard, surrounded by towering trees, offering the perfect space for relaxation.
On the second floor, the primary bedroom is spacious, with wall-to-wall closets and a private view of the trees and yard. Two additional bedrooms and an updated main bathroom complete the upper floor. The developed basement provides additional living space, a storage room, cold storage, and laundry. Budgeting will be a breeze with lower household expenses as the furnace and hot water tank were newly installed in 2020.
Additionally, this property also includes a private driveway that provides parking space for 2 vehicles so you won’t have to worry about finding street parking or paying for additional parking spots.
Don't miss this rare opportunity to own a beautiful and unique end unit that is tucked away in this well-maintained condo complex. This home is perfect for families seeking a quiet and peaceful place to call home, without compromising on convenience and location, just a short walk from parks, southland leisure centre, transit, and amenities. Units in this complex are seldom available, so act fast before it's gone!
Location
Province AB
County Calgary
Area Cal Zone S
Zoning M-C1 d75
Direction SW
Rooms
Basement Finished, Full
Interior
Interior Features No Smoking Home, Storage
Heating Forced Air
Cooling None
Flooring Laminate
Fireplaces Number 1
Fireplaces Type Gas
Appliance Dishwasher, Dryer, Electric Stove, Freezer, Range Hood, Refrigerator, Washer, Window Coverings
Laundry In Basement
Exterior
Garage Parking Pad, Tandem
Garage Description Parking Pad, Tandem
Fence Fenced
Community Features Park, Schools Nearby, Shopping Nearby, Sidewalks, Street Lights
Amenities Available Snow Removal
Roof Type Asphalt Shingle
Porch Porch
Parking Type Parking Pad, Tandem
Exposure SW
Total Parking Spaces 2
Building
Lot Description Back Yard, Backs on to Park/Green Space, Treed
Foundation Poured Concrete
Architectural Style 2 Storey
Level or Stories Two
Structure Type Vinyl Siding,Wood Frame
Others
HOA Fee Include Amenities of HOA/Condo,Common Area Maintenance,Parking,Professional Management,Reserve Fund Contributions,Snow Removal,Water
Restrictions Board Approval
Ownership Private
Pets Description Yes
Read Less
GET MORE INFORMATION





