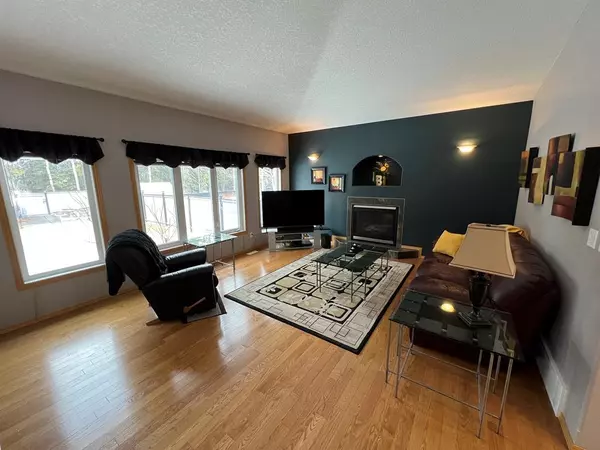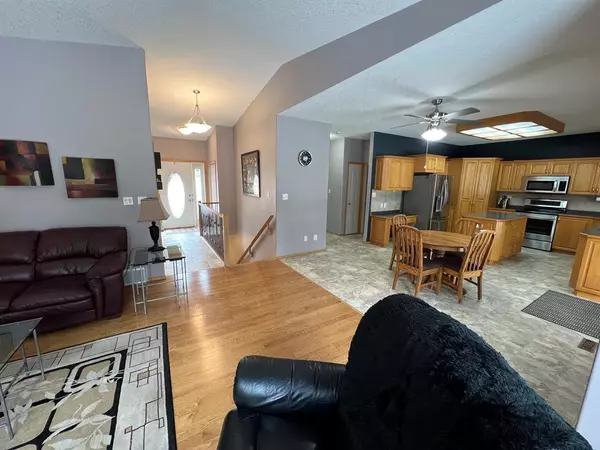For more information regarding the value of a property, please contact us for a free consultation.
142 Hallam DR Hinton, AB T7V2C3
Want to know what your home might be worth? Contact us for a FREE valuation!

Our team is ready to help you sell your home for the highest possible price ASAP
Key Details
Sold Price $545,000
Property Type Single Family Home
Sub Type Detached
Listing Status Sold
Purchase Type For Sale
Square Footage 1,361 sqft
Price per Sqft $400
Subdivision Valley
MLS® Listing ID A2039908
Sold Date 05/08/23
Style Bungalow
Bedrooms 4
Full Baths 2
Half Baths 1
Originating Board Alberta West Realtors Association
Year Built 2003
Annual Tax Amount $4,308
Tax Year 2022
Lot Size 0.313 Acres
Acres 0.31
Property Description
Welcome to I42 Hallam Drive, an impressive home that offers a wealth of desirable features. Spanning over 1361 sq ft. and sitting on a large lot with a spacious driveway, this home is perfect for those who require ample parking space or need room for their toys. Located in the coveted Hallam Drive area, this home caters to all lifestyles, whether you're transitioning from an acreage or upgrading to a larger home. Upon entering, you'll immediately notice the executive-style layout and the open concept design that seamlessly blends the kitchen, dining, and living areas. This open-concept space overlooks the backyard and features a large covered deck, ideal for entertaining guests or relaxing after a long day. The main level boasts a master bedroom with two closets and a 4-piece bathroom, as well as an additional bedroom that can easily double as a home office. The main level is completed by a convenient 2-piece powder room and laundry area, which provides access to the 28X30 double car garage. The basement is fully finished and offers two more bedrooms, a large family room, a 4-piece bathroom, and a huge storage room. The flooring and appliances were upgraded in 2018, and the roof was replaced in 2021. Don't miss the opportunity to make this exceptional home your own.
Location
Province AB
County Yellowhead County
Zoning R-S2
Direction S
Rooms
Basement Finished, Full
Interior
Interior Features Walk-In Closet(s)
Heating Forced Air
Cooling None
Flooring Carpet, Hardwood, Vinyl
Fireplaces Number 1
Fireplaces Type Gas, Living Room
Appliance Dishwasher, Dryer, Range, Refrigerator, Washer, Window Coverings
Laundry Main Level
Exterior
Garage Asphalt, Double Garage Attached, Driveway
Garage Spaces 2.0
Garage Description Asphalt, Double Garage Attached, Driveway
Fence Fenced
Community Features Schools Nearby, Street Lights
Roof Type Asphalt Shingle
Porch Deck
Lot Frontage 67.0
Parking Type Asphalt, Double Garage Attached, Driveway
Total Parking Spaces 6
Building
Lot Description Back Yard, Backs on to Park/Green Space, Front Yard
Foundation Poured Concrete
Architectural Style Bungalow
Level or Stories One
Structure Type Wood Frame
Others
Restrictions None Known
Tax ID 56263729
Ownership Private
Read Less
GET MORE INFORMATION





