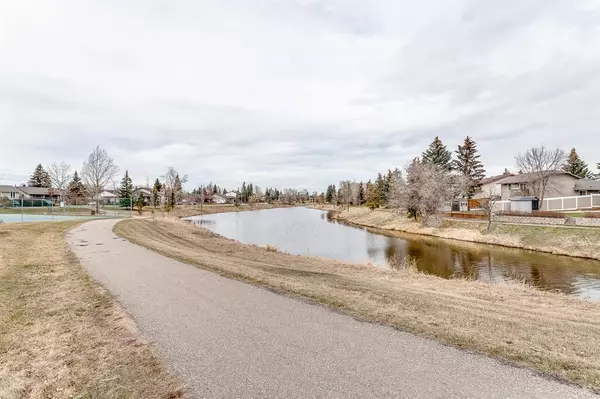For more information regarding the value of a property, please contact us for a free consultation.
113 Summerfield RD SE Airdrie, AB T4B 1X3
Want to know what your home might be worth? Contact us for a FREE valuation!

Our team is ready to help you sell your home for the highest possible price ASAP
Key Details
Sold Price $400,000
Property Type Single Family Home
Sub Type Detached
Listing Status Sold
Purchase Type For Sale
Square Footage 1,155 sqft
Price per Sqft $346
Subdivision Summerhill
MLS® Listing ID A2027346
Sold Date 05/07/23
Style Bungalow
Bedrooms 3
Full Baths 1
Half Baths 1
Originating Board Calgary
Year Built 1971
Annual Tax Amount $2,654
Tax Year 2022
Lot Size 5,211 Sqft
Acres 0.12
Property Description
113 Summerfield Road SE: A house that truly feels like home. This beautifully built bungalow promises to be the catalyst for growth, excitement, laughter and entertainment. Driving through the neighbourhood, into the community and onto the driveway you will feel like your home hunt is finally over. The first thing you will notice is the breathtaking view of the lake and the house's surroundings: Walkways that lead to ponds, Tennis courts, Playgrounds, a spacious front yard and the front porch | patio makes this home perfect for anyone who loves the outdoors.
Step inside and the mood continues, from the expansive ceiling height to the open floorplan, this well-represented home shows its character and unique charisma just second’s into your viewing. Moving from the front door through the main floor you will feel like there is entertainment value plenty. The kitchen, living, and dining room are all conveniently bundled up so you don't miss a thing. Beautiful Oak coloured cabinets contrasted with a white tiled backsplash and wood-toned countertops give the kitchen its feel, its flavour and demands your attention. The dining and living room are not only conveniently placed on either side of the kitchen but are also well-spaced to make sure that family and friends alike are able to enjoy your company and relax.
The cozy silhouetted fireplace in the living room is the perfect finish to the entertaining part of the main floor where we move to bedrooms where the words relaxing, cozy, and charming all come to mind in our favourite part of the home. Turn left off the Hallway and you will find the jaw-dropping primary bedroom. Space for days, tones of natural light, a massive closet with space for anything and it’s own quiet and quaint ensuite, make this bedroom one of a kind. Walk down the hall and turn right. Here you will find the other bedroom, the four-piece bath and really is the perfect way to finish off the upstairs in this home.
If there isn't enough to go on about, let's pivot to the basement where you could argue it might challenge for the title of the entertainment area of the home. The fully finished basement features one living room, more bedrooms, and an extremely organized laundry | utility room. This space is perfect for those with a creative imagination as it gives the opportunity to turn this space into an entertainment haven - think GAMES ROOM. There is so much more to appreciate inside this home, but you’ll have to see for yourself - book your showing and let us know what you think. We'd love to hear it
Location
Province AB
County Airdrie
Zoning DC-16-B
Direction N
Rooms
Basement Full, Partially Finished
Interior
Interior Features Ceiling Fan(s), Laminate Counters, No Animal Home, No Smoking Home, Open Floorplan, Pantry
Heating Central, High Efficiency, Fireplace(s), Forced Air
Cooling Central Air
Flooring Carpet, Laminate, Vinyl
Fireplaces Number 1
Fireplaces Type Wood Burning
Appliance Built-In Electric Range, Dishwasher, Dryer, Electric Cooktop, Electric Oven, Electric Water Heater, Freezer, Garburator, Range Hood, Refrigerator, Washer
Laundry Electric Dryer Hookup, In Basement, Laundry Room, Lower Level, Sink
Exterior
Garage Parking Pad
Garage Description Parking Pad
Fence Partial
Community Features Fishing, Park, Playground, Schools Nearby, Shopping Nearby, Tennis Court(s)
Roof Type Asphalt Shingle
Porch Deck, Wrap Around
Lot Frontage 45.61
Parking Type Parking Pad
Total Parking Spaces 2
Building
Lot Description Creek/River/Stream/Pond, Few Trees, Front Yard, Lawn, Standard Shaped Lot, Waterfront
Foundation Poured Concrete
Architectural Style Bungalow
Level or Stories One
Structure Type Vinyl Siding
Others
Restrictions None Known
Tax ID 78801958
Ownership Private
Read Less
GET MORE INFORMATION





