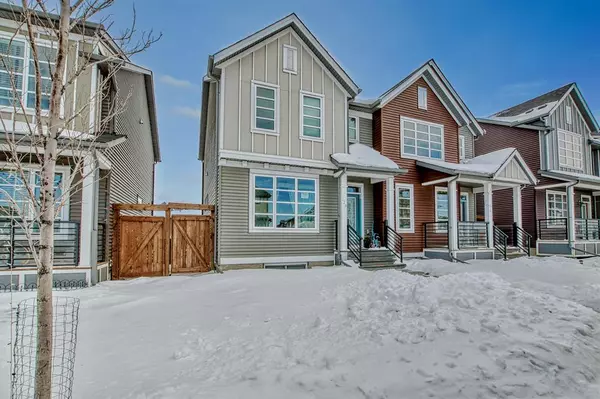For more information regarding the value of a property, please contact us for a free consultation.
128 Savanna PARK NE Calgary, AB T3J 0Y7
Want to know what your home might be worth? Contact us for a FREE valuation!

Our team is ready to help you sell your home for the highest possible price ASAP
Key Details
Sold Price $528,000
Property Type Single Family Home
Sub Type Semi Detached (Half Duplex)
Listing Status Sold
Purchase Type For Sale
Square Footage 1,317 sqft
Price per Sqft $400
Subdivision Saddle Ridge
MLS® Listing ID A2039643
Sold Date 05/07/23
Style 2 Storey,Side by Side
Bedrooms 3
Full Baths 3
Half Baths 1
Originating Board Calgary
Year Built 2018
Annual Tax Amount $2,702
Tax Year 2022
Lot Size 2,744 Sqft
Acres 0.06
Property Description
Welcome to this stunning, west-facing home in the beautiful, family-friendly community of Savanna in Calgary NE. This home is conveniently located close to parks and playgrounds, brand new retail (Freshco, daycare, dental) and just off Stoney trail. Short 10min drive to Superstore, Costco, Crossiron Mills, Calgary Airport, and 15 mins to Downtown. The open concept main floor boasts 9ft ceilings, a bright and spacious layout, quartz counters in the kitchen, pantry, hardwood flooring, and half washroom. The upper level with a master Ensuite with a walk-in closet, two other bedrooms and a 2nd full bathroom, and a laundry room with ample space. Head downstairs to a finished basement with large windows, full washroom, walk-in closet, spacious flex room and family room for kids to play and potential theater room. Your dream home awaits! book an appointment today.
Location
Province AB
County Calgary
Area Cal Zone Ne
Zoning R-2M
Direction W
Rooms
Other Rooms 1
Basement Finished, Full
Interior
Interior Features No Animal Home, No Smoking Home, Open Floorplan, Quartz Counters, Walk-In Closet(s)
Heating Forced Air, Natural Gas
Cooling None
Flooring Carpet, Laminate, Tile, Vinyl
Appliance Dishwasher, Electric Range, Humidifier, Microwave Hood Fan, Refrigerator, Washer/Dryer
Laundry Upper Level
Exterior
Parking Features Off Street, Parking Pad
Garage Description Off Street, Parking Pad
Fence Partial
Community Features Playground, Sidewalks
Roof Type Asphalt Shingle
Porch Deck
Lot Frontage 24.94
Exposure W
Total Parking Spaces 2
Building
Lot Description Back Lane, Back Yard
Foundation Poured Concrete
Architectural Style 2 Storey, Side by Side
Level or Stories Two
Structure Type Vinyl Siding,Wood Frame
Others
Restrictions None Known
Tax ID 76306243
Ownership REALTOR®/Seller; Realtor Has Interest
Read Less




