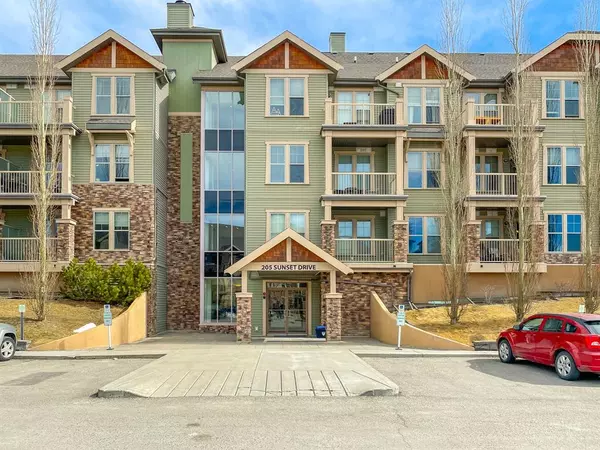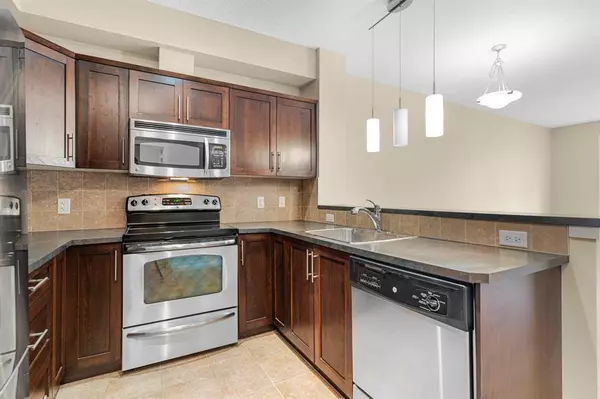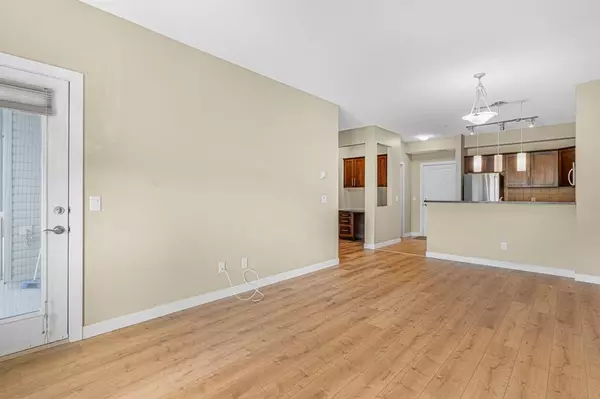For more information regarding the value of a property, please contact us for a free consultation.
205 Sunset DR #215 Cochrane, AB T4C 0H6
Want to know what your home might be worth? Contact us for a FREE valuation!

Our team is ready to help you sell your home for the highest possible price ASAP
Key Details
Sold Price $290,000
Property Type Condo
Sub Type Apartment
Listing Status Sold
Purchase Type For Sale
Square Footage 896 sqft
Price per Sqft $323
Subdivision Sunset Ridge
MLS® Listing ID A2036566
Sold Date 05/07/23
Style Low-Rise(1-4)
Bedrooms 2
Full Baths 2
Condo Fees $545/mo
Originating Board Calgary
Year Built 2009
Annual Tax Amount $1,541
Tax Year 2022
Lot Size 890 Sqft
Acres 0.02
Property Description
MOUNTAIN VEWS | 2 BDRMS | 2 BATHS | 2 TITLED PARKING STALLS | IMMEDIATE POSS | Welcome home to 215, 205 Sunset Drive located in the Alora complex in Sunset Ridge. This two bedroom unit is ready for new owners any time! Featuring two bedrooms, two baths, built in office space, walk-in closet with shelves, brand new vinyl plank flooring through out, in-unit laundry, and a fantastic view of the Rocky Mountains as you enjoy the sun on your south facing balcony. With two titled parking stalls (one underground/one surface) and a good sized storage cage, this home won't last long. The Alora complex offers a fitness room and rentable guest suites in building 207 for you to access. Move in today or invest for the future with this fantastic unit. Book a showing today, and discover why LIVING in Cochrane is LOVING where you LIVE!
Location
Province AB
County Rocky View County
Zoning R-HD
Direction S
Rooms
Basement None
Interior
Interior Features Breakfast Bar, Built-in Features, Closet Organizers, Laminate Counters
Heating Baseboard, Boiler
Cooling None
Flooring Ceramic Tile, Linoleum, Vinyl Plank
Appliance Dishwasher, Dryer, Microwave Hood Fan, Refrigerator, Washer, Window Coverings
Laundry In Unit
Exterior
Garage Heated Garage, Stall, Titled, Underground
Garage Spaces 1.0
Garage Description Heated Garage, Stall, Titled, Underground
Community Features Park, Playground, Schools Nearby, Shopping Nearby, Sidewalks, Street Lights
Amenities Available Elevator(s), Fitness Center, Guest Suite
Roof Type Asphalt Shingle
Porch Balcony(s)
Parking Type Heated Garage, Stall, Titled, Underground
Exposure S
Total Parking Spaces 2
Building
Story 4
Architectural Style Low-Rise(1-4)
Level or Stories Single Level Unit
Structure Type Stone,Vinyl Siding,Wood Frame
Others
HOA Fee Include Common Area Maintenance,Heat,Insurance,Maintenance Grounds,Professional Management,Reserve Fund Contributions,Sewer,Snow Removal,Trash,Water
Restrictions Board Approval,Pet Restrictions or Board approval Required
Tax ID 75900555
Ownership Private
Pets Description Restrictions
Read Less
GET MORE INFORMATION





