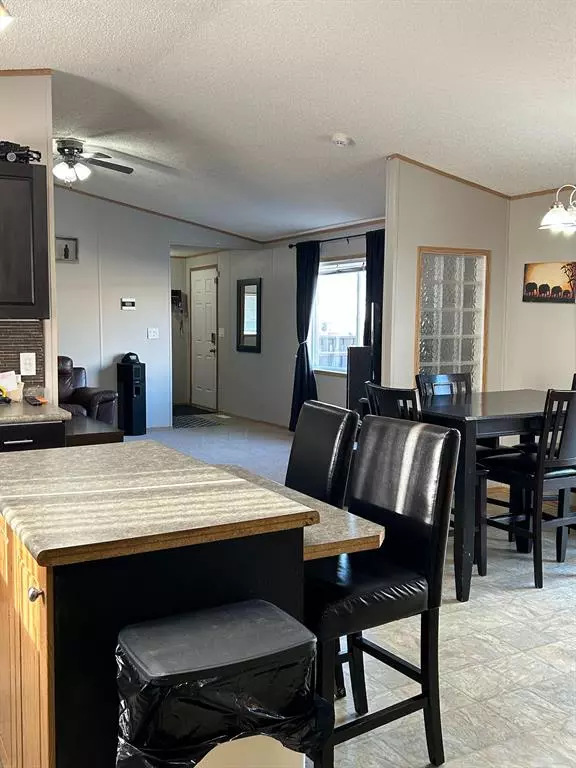For more information regarding the value of a property, please contact us for a free consultation.
9517 111 Avenue Clairmont, AB T8X 5C1
Want to know what your home might be worth? Contact us for a FREE valuation!

Our team is ready to help you sell your home for the highest possible price ASAP
Key Details
Sold Price $200,000
Property Type Single Family Home
Sub Type Detached
Listing Status Sold
Purchase Type For Sale
Square Footage 1,520 sqft
Price per Sqft $131
MLS® Listing ID A2038942
Sold Date 05/06/23
Style Mobile
Bedrooms 3
Full Baths 2
Originating Board Grande Prairie
Year Built 2006
Annual Tax Amount $1,350
Tax Year 2022
Lot Size 5,761 Sqft
Acres 0.13
Property Description
Looking for a new home that offers comfort, space, and affordability? Look no further! This well maintained mobile home is located on a quiet street in Wynngate Estates in Clairmont. This home sits on its own lot, providing you with all the independence you need. With lower county property taxes you'll be able to enjoy more of your hard-earned money. Boasting a generous 1520 square feet, AIR CONDITIONING, a spacious living room, 3 bedrooms and 2 full bathrooms, you'll have all the space you need to spread out and relax. The over-sized master bedroom is a standout feature, with a walk-in closet and an ensuite that includes a jetted tub, a stand-up shower, large vanity and storage. The open-concept layout is perfect for entertaining friends and family. The beautiful kitchen with an island is sure to be a hit, and the stainless steel appliances (3 yrs) make cooking a breeze. The patio doors leading to a 14 x 26 ft deck offer a great space to relax and enjoy the beautiful outdoors. A 20 x 12 shed for your convenience. Low maintenance yard means less time spent on yard work!
Overall, this home is a fantastic investment that offers convenience, comfort, and affordability. Don't miss your chance to make it your own! Call today to schedule a viewing.
Location
Province AB
County Grande Prairie No. 1, County Of
Zoning RR-4
Direction W
Rooms
Basement None
Interior
Interior Features Ceiling Fan(s), Jetted Tub, Kitchen Island, Pantry, Skylight(s), Walk-In Closet(s)
Heating Forced Air, Natural Gas
Cooling Central Air
Flooring Carpet, Linoleum
Appliance Dishwasher, Microwave, Refrigerator, Stove(s), Washer/Dryer
Laundry Electric Dryer Hookup, Laundry Room, Main Level
Exterior
Garage Asphalt, Parking Pad
Garage Description Asphalt, Parking Pad
Fence Fenced
Community Features Lake, Park, Playground, Schools Nearby, Sidewalks
Roof Type Asphalt
Porch Deck
Lot Frontage 47.24
Parking Type Asphalt, Parking Pad
Total Parking Spaces 2
Building
Lot Description Back Yard, Low Maintenance Landscape, Landscaped
Foundation Piling(s)
Architectural Style Mobile
Level or Stories One
Structure Type Vinyl Siding
Others
Restrictions None Known
Tax ID 77482674
Ownership Private
Read Less
GET MORE INFORMATION





