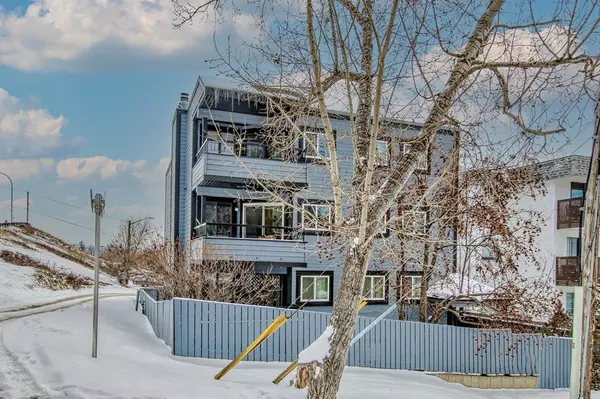For more information regarding the value of a property, please contact us for a free consultation.
526 5 ST NE #401 Calgary, AB T2E 3W6
Want to know what your home might be worth? Contact us for a FREE valuation!

Our team is ready to help you sell your home for the highest possible price ASAP
Key Details
Sold Price $200,000
Property Type Condo
Sub Type Apartment
Listing Status Sold
Purchase Type For Sale
Square Footage 753 sqft
Price per Sqft $265
Subdivision Bridgeland/Riverside
MLS® Listing ID A2033545
Sold Date 05/06/23
Style Low-Rise(1-4)
Bedrooms 2
Full Baths 1
Condo Fees $563/mo
Originating Board Calgary
Year Built 1981
Annual Tax Amount $1,426
Tax Year 2022
Property Description
Want to live close to downtown affordably? With a view? Looking for a potential investment property?
This top floor, two-bedroom space might be the right one for you. Centrally located in trendy Bridgeland, it features a bright, upgraded kitchen with swirled granite counter tops and tiled back splash. Be cozy in winter with the wood burning fireplace. This property has a lot of pluses. The living room and attached dining room both have access to the private deck featuring a sky-wide, fantastic view of downtown. Sit out on the deck and watch summer sunsets against the downtown skyline.
The suite comes with in-unit laundry and storage. Assigned parking currently offers a covered stall. Book your viewing today!
Location
Province AB
County Calgary
Area Cal Zone Cc
Zoning M-CG d111
Direction W
Interior
Interior Features Granite Counters
Heating Baseboard
Cooling None
Flooring Carpet, Laminate
Fireplaces Number 1
Fireplaces Type Brick Facing, Living Room, Wood Burning
Appliance Other
Laundry In Unit
Exterior
Garage Assigned, Stall
Garage Description Assigned, Stall
Community Features Park, Playground, Shopping Nearby, Sidewalks
Amenities Available Parking
Roof Type Asphalt Shingle,Membrane
Porch Balcony(s)
Parking Type Assigned, Stall
Exposure W
Total Parking Spaces 1
Building
Story 4
Architectural Style Low-Rise(1-4)
Level or Stories Single Level Unit
Structure Type Stucco,Wood Siding
Others
HOA Fee Include Common Area Maintenance,Heat,Insurance,Maintenance Grounds,Professional Management,Reserve Fund Contributions,Sewer,Snow Removal,Trash,Water
Restrictions Encroachment,Pet Restrictions or Board approval Required
Ownership Private
Pets Description Restrictions, Yes
Read Less
GET MORE INFORMATION





